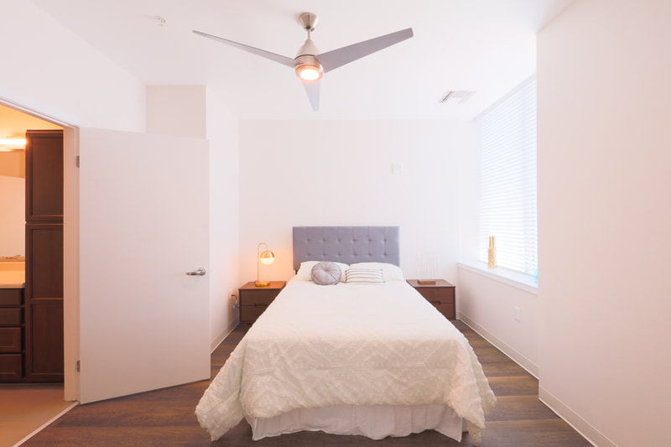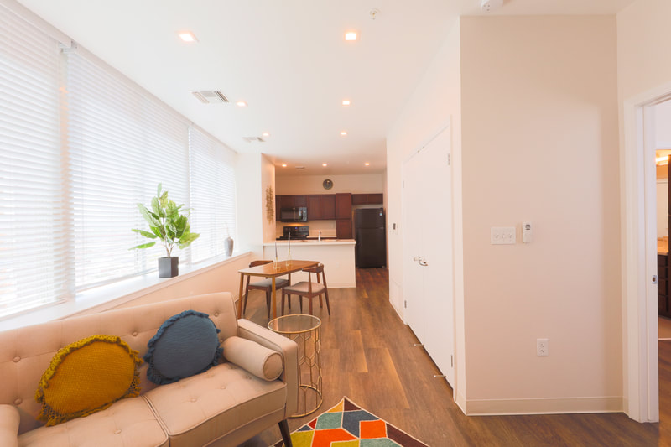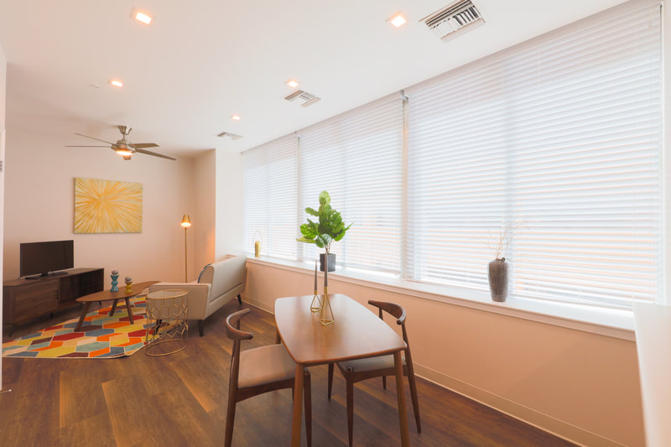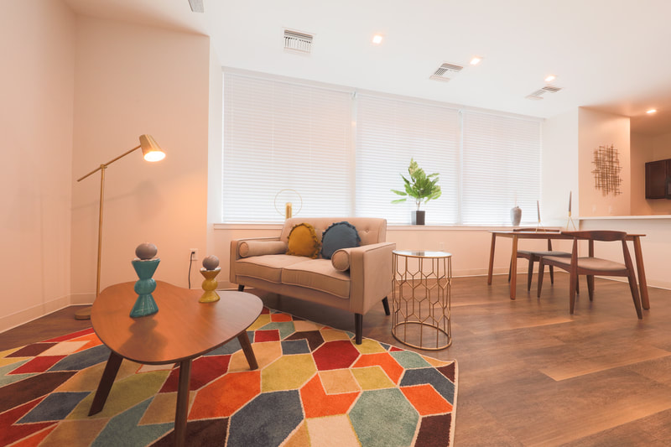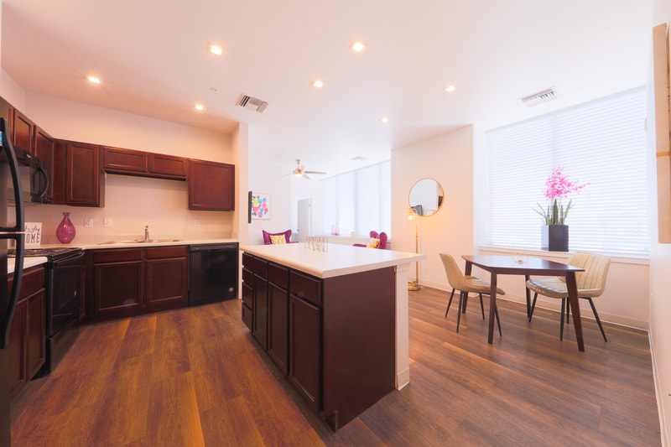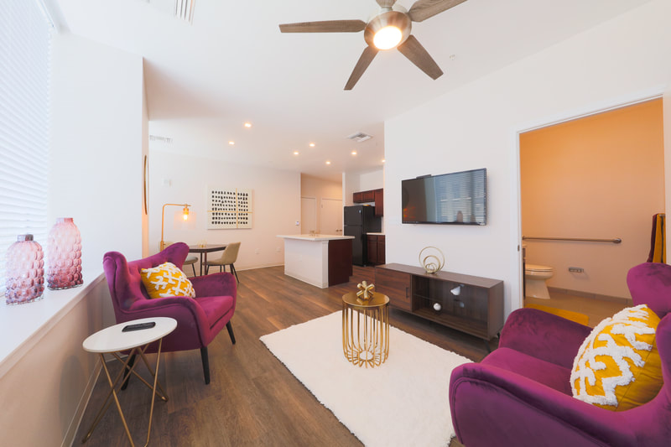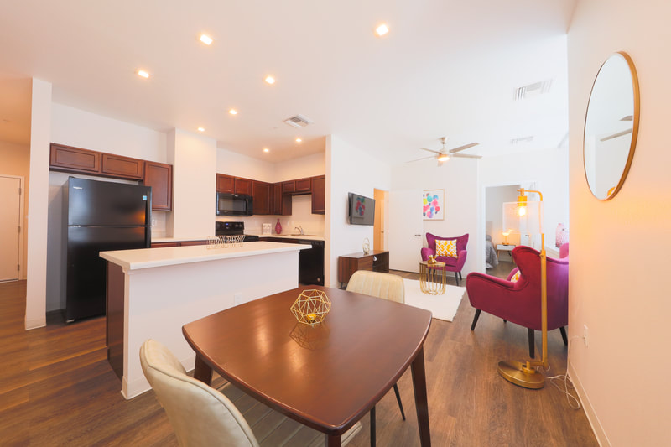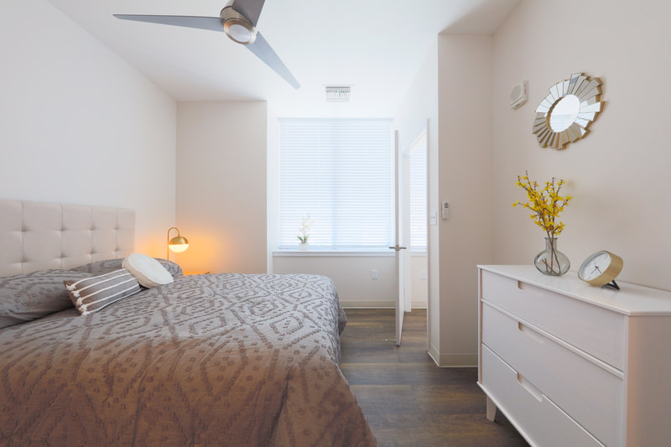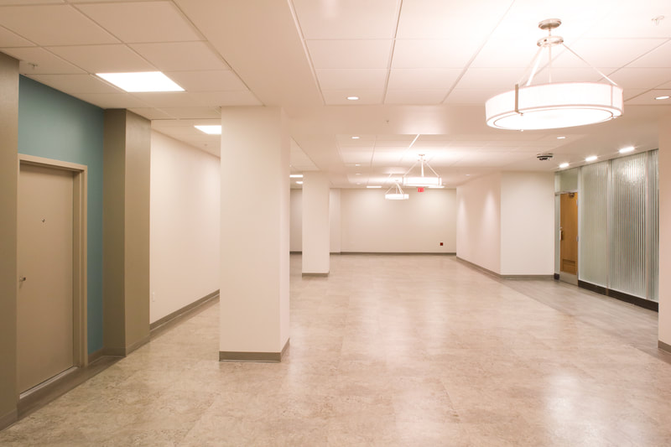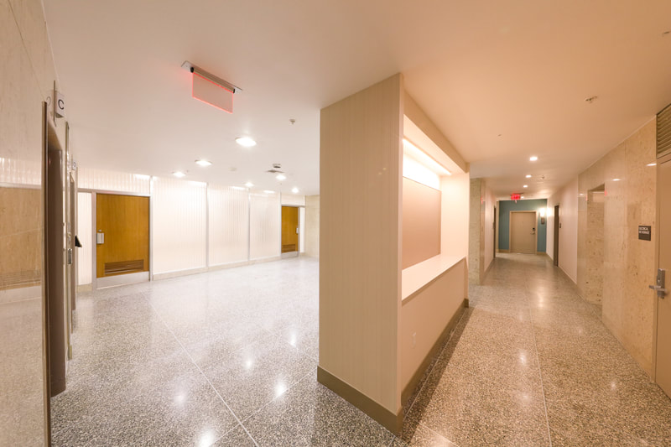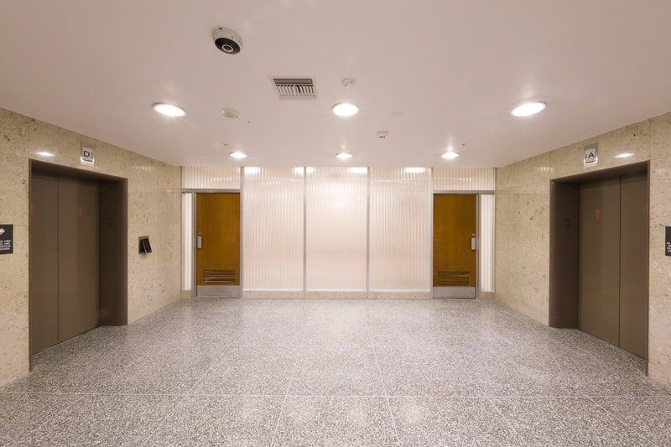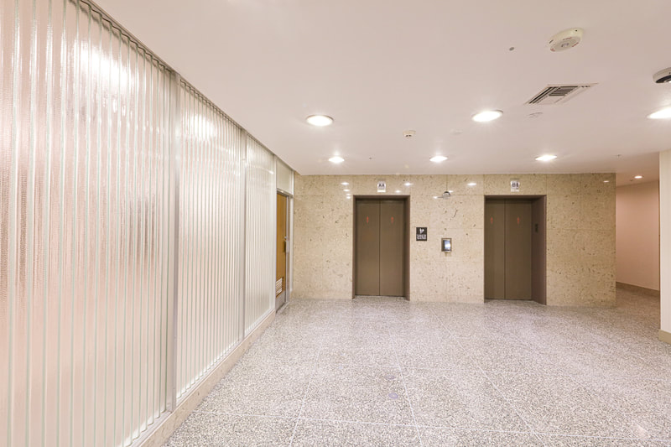BLUE FLAME BUILDING HISTORIC REHABILITATION AND ADAPTIVE REUSE
|
The historic rehabilitation of the 209,677-SF Blue Flame Building was a historic tax credit project supported by federal and state tax credits. During the pre-development stage, In*Situ principal, William Helm, AIA, secured the approvals needed for the Part 1/A tax credit applications. He also worked with the Texas Historic Commission on nominating the building for the National Register of Historic Places so that the project would qualify for historic tax credits. As a result of that effort, the Blue Flame Building became El Paso’s first
mid-century modern building to be added to the register. Through the development of the project, the original office building was re-conceived as a mix of affordable housing and business locations. Specifically, the old office space was retrofitted to host 120 one-bedroom apartments—with six different layouts—distributed over 12 floors, commercial tenant offices occupying four floors, and retail/business tenant spaces on the ground floor. In the pre-development phase, In*Situ worked with Housing Opportunity Management Enterprises and Franklin Mountain Management to qualify the building for a mix of affordable housing tax credits and historic tax credits, which funded the project. During the primary design and construction phases, In*Situ served as the consulting local architect working with Alamo Architects. Additionally, In*Situ served as the architect of record for all the improvements to the building directed at better serving its commercial tenants. The Blue Flame Building is now fulfilling its new twofold purpose of providing modern commercial space and affordable housing for the people of El Paso and should serve as a model for similar buildings. |
Project Facts Location: El Paso, Texas Year: 2020 Status: Completed Services: Architecture, Rehabilitation, Restoration, Interior Design, Historic Consulting, National Register Nomination Consulting, Building Assessment, Complete Architectural Service including Construction Administration & LIHTC Tax Credit Consulting Residential Project Area: 140,900 SF Program: Mixed-Use Affordable Housing including Modern Commercial Space, Class A offices and Affordable Housing Collaborators: Alamo Architects, In*Situ Architecture Awards: Excellence in Safety – Merit Award, 2020 AIA El Paso Design Award – Merit Award, 2023 |

