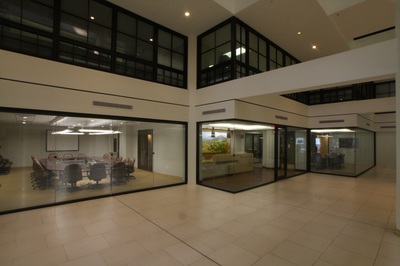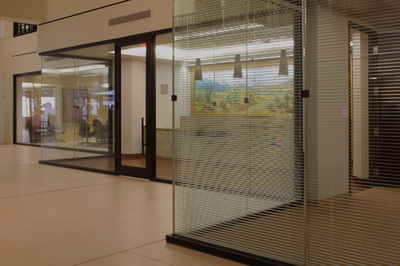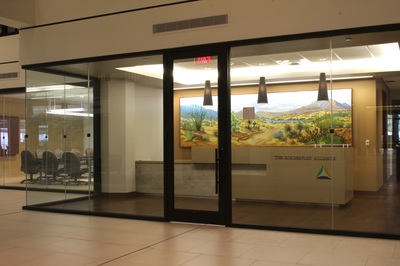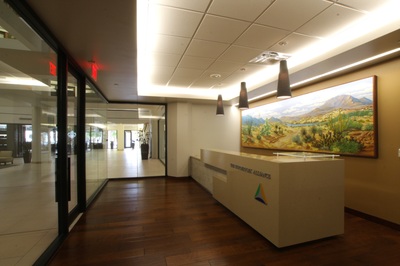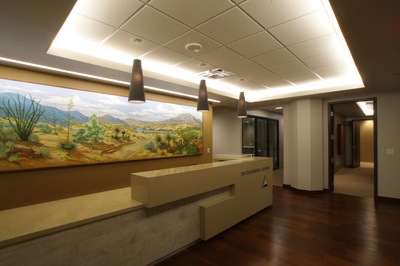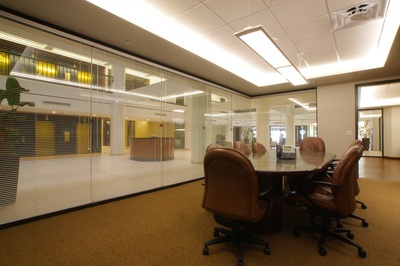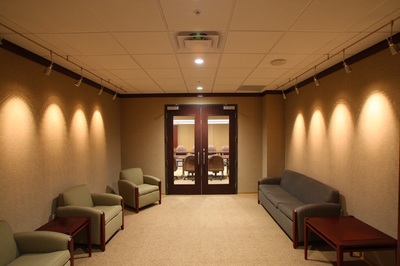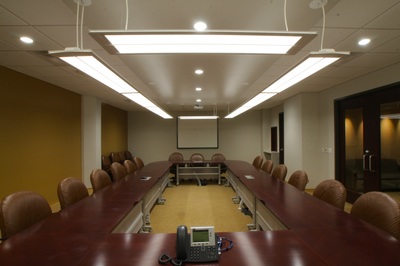BORDERPLEX ALLIANCE TENANT IMPROVEMENT
|
The Borderplex Alliances's new administrative offices are located on the ground floor of the Centre Building. They include two private offices as well as an open work area, a touch-down office suite, a kitchenette, two small conference rooms, and one large conference room. The new lobby's glass walls open into the Centre's atrium and has easy access to the new downtown Starbucks across the way. The tenant improvement includes specialty lighting as well as finishes such as wood flooring, quartz countertops, and high-end wall coverings.
Borderplex Alliance |
Project Facts Location: El Paso, Texas Year: 2014 Status: Completed Project Area: 4,730 SF Services: Complete Architectural Service including Construction Program: Class A Office Space |

