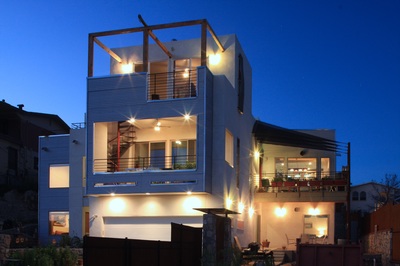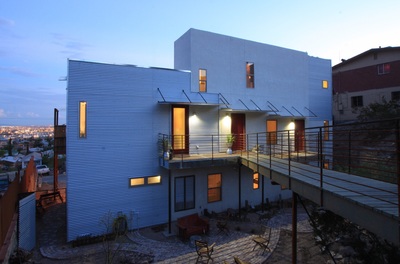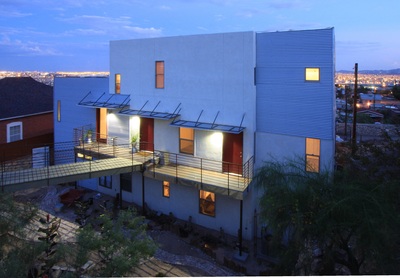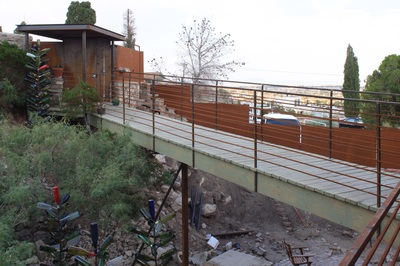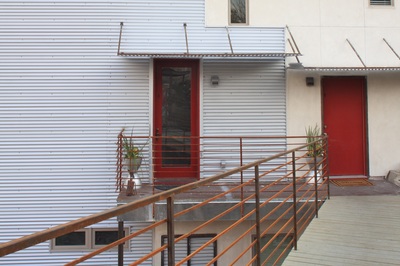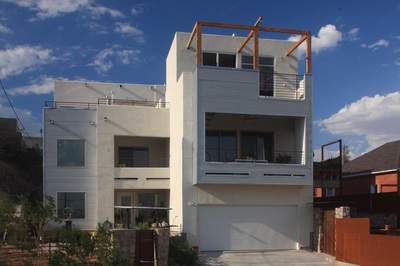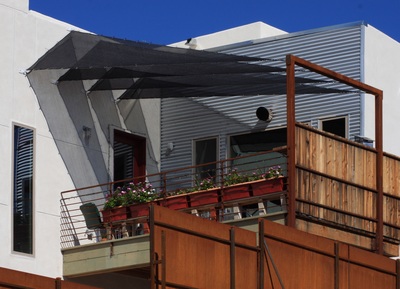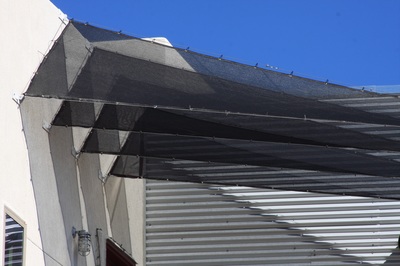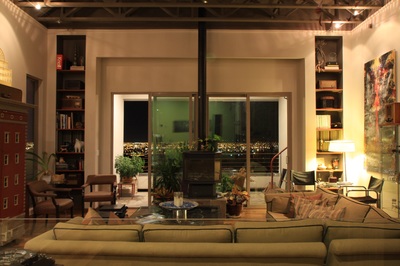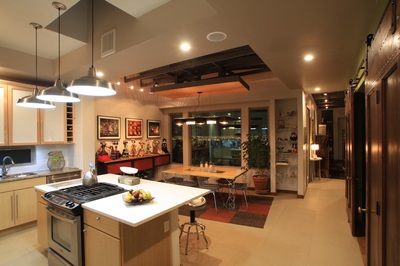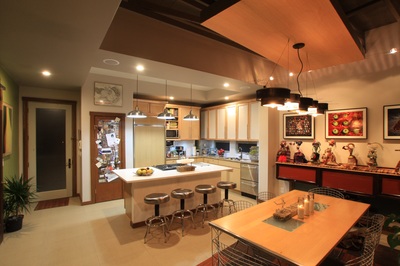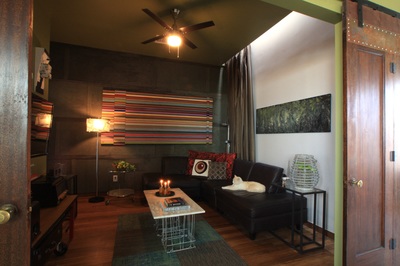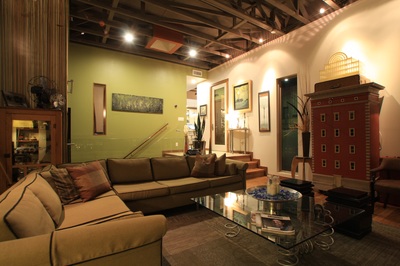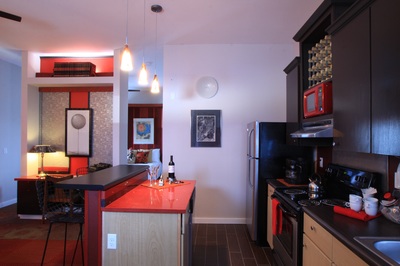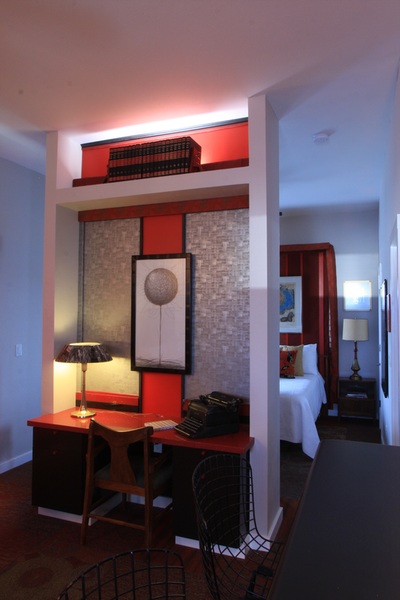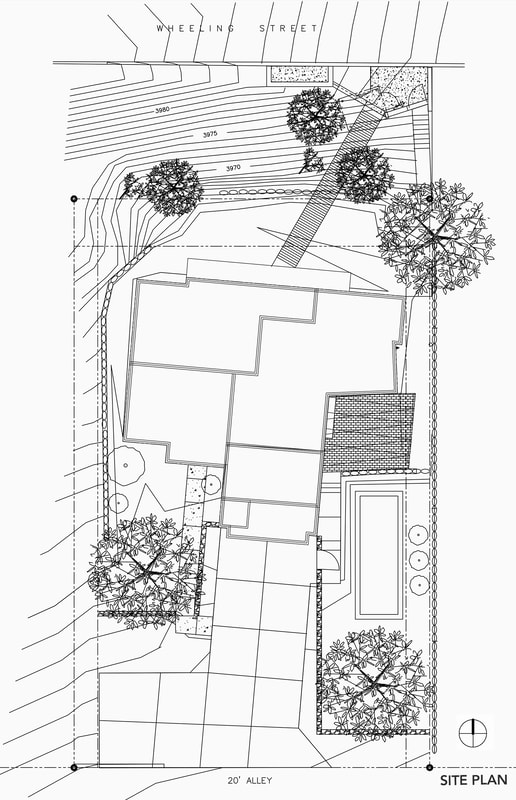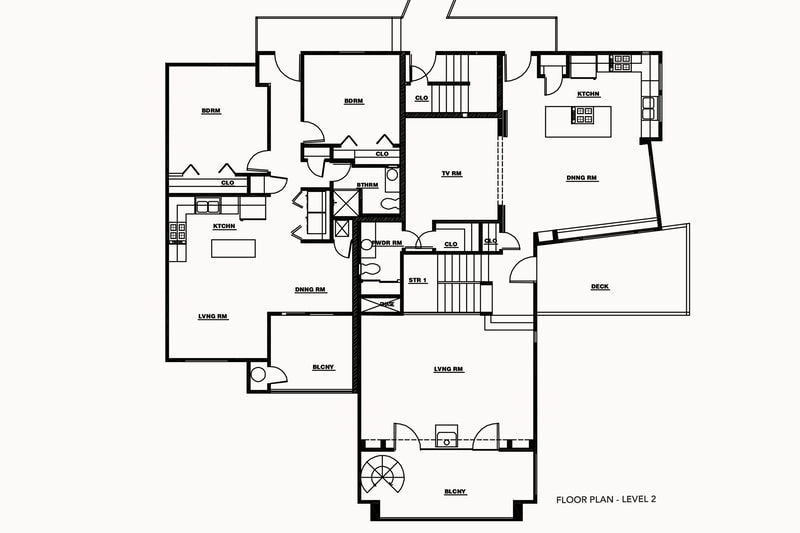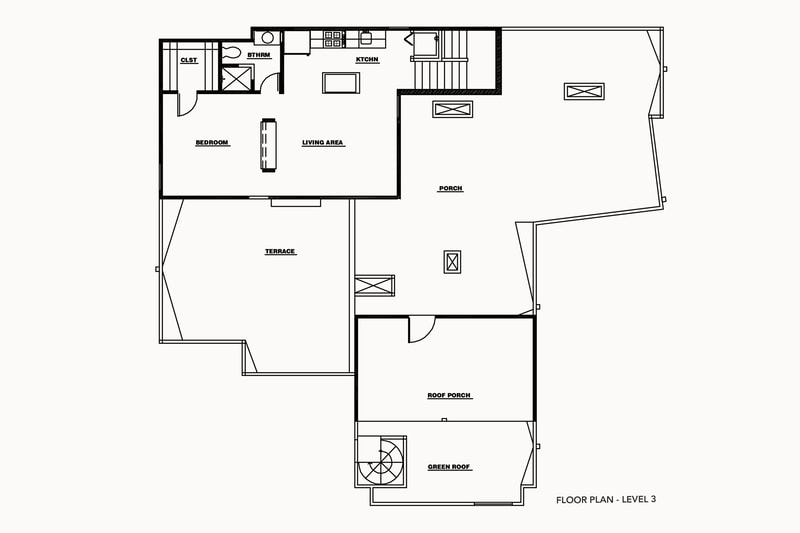Casa Wheeling
|
Casa Wheeling is a three-story, four-unit quadruplex located in the century-old Highland Park subdivision in central El Paso. The contemporary design offers grand views from each of the four residential units perched on the site located at the foot of the Franklin Mountains. The site consists of several challenges, the most complicated of which is the site’s elevation difference of 25 feet below the existing street level. To solve this problem, a pedestrian bridge was designed to allow access to three of the units from the street, and the fourth rear unit has access from the alley side of the house, achieving accessibility to the property from two levels. In addition, the design works with the site elevations to avoid the construction of heavy retaining walls by lightly connecting to the street with the use of a pedestrian bridge.
The building is comprised of one single-family home, two apartments, and a penthouse unit, each having its own private balcony with city views. This design provides each resident a sense of privacy with six private porches or terraces; the integrated communal green space at the building’s base with its indigenous plants and repurposed brick allows its residents to create a sense of community within the lot’s boundaries. The project responds sensitively to its environment, providing relief from the harsh sun. The project is located just off Scenic Drive on the east side of the Franklin Mountains. The project was the first recipient of the City of El Paso Infill Development Grant. The fourplex designed and built by In*Situ Architecture was awarded an AIA Honor Award under the Non-Commercial category for excellence in residential design in 2013. |
Project Facts Location: Center El Paso, Texas Year: 2013 Status: Completed Project Area: 4,000 SF Services: Complete Architectural Service including Construction Program: Residential Award: AIA Design Award – Honor Award, 2013 |

