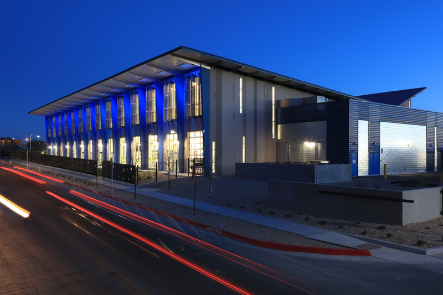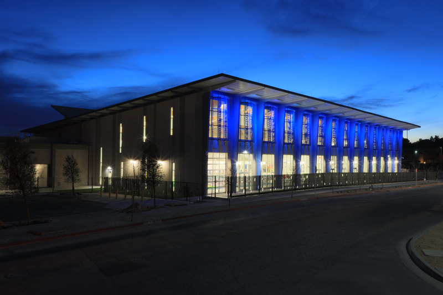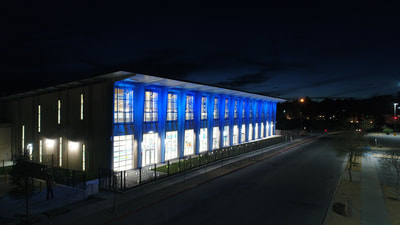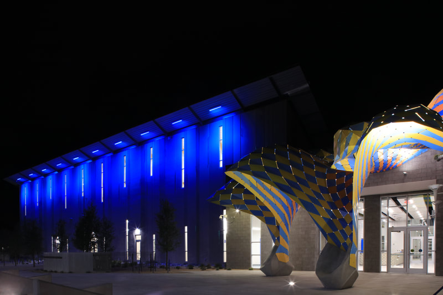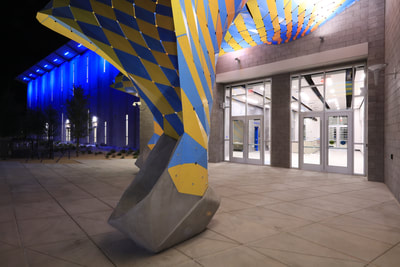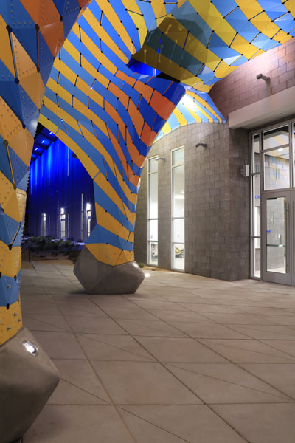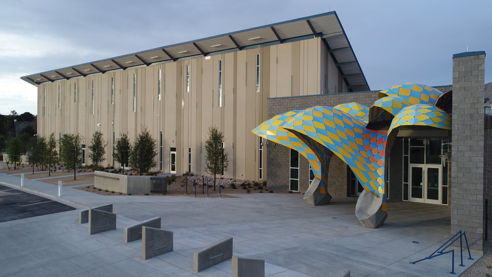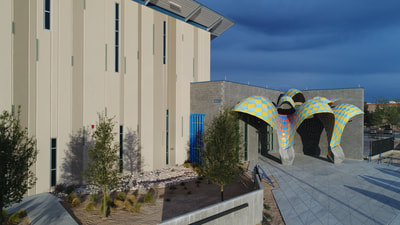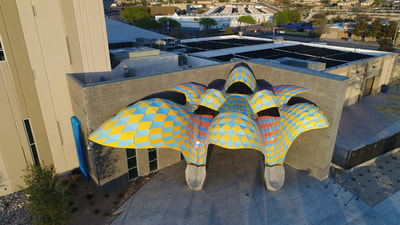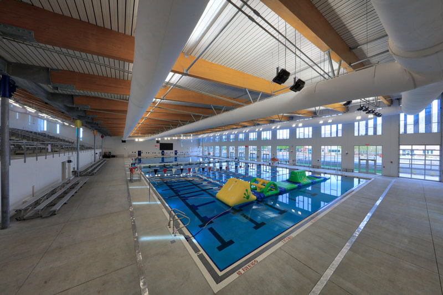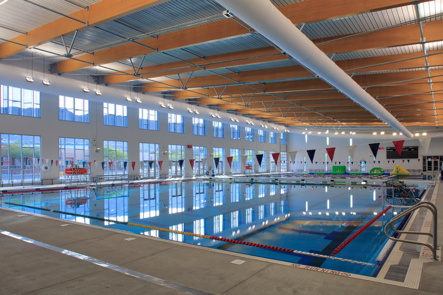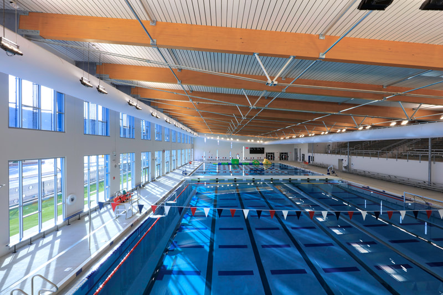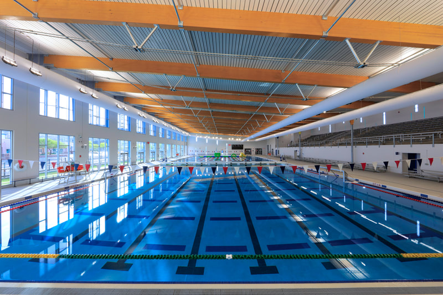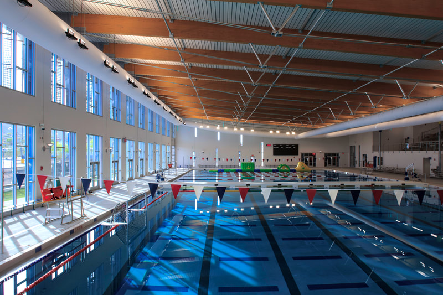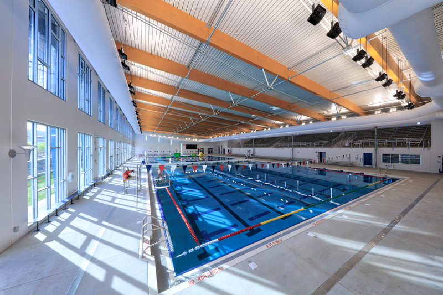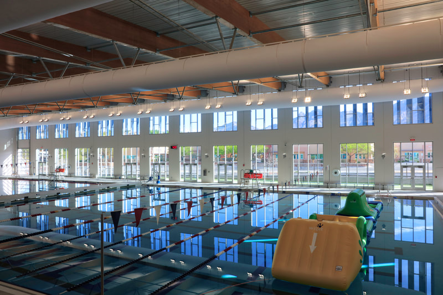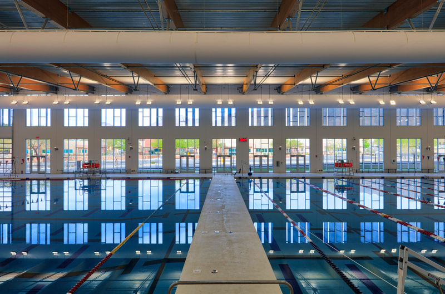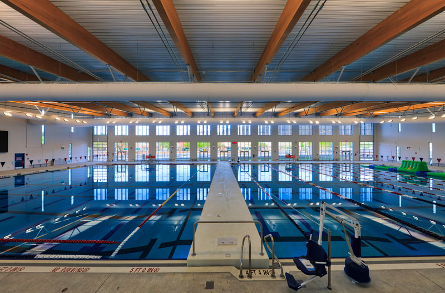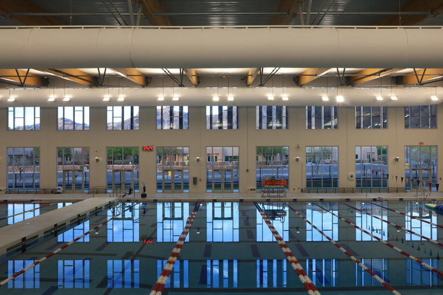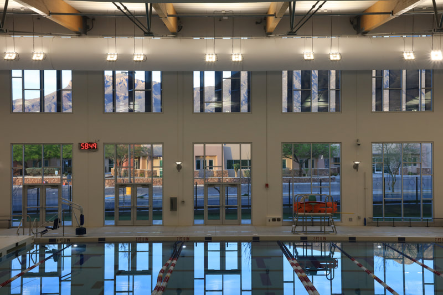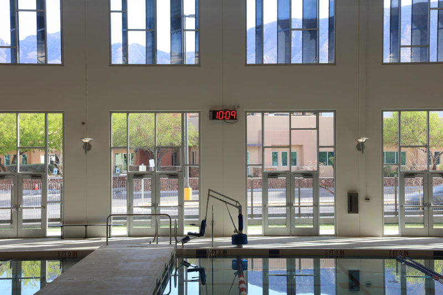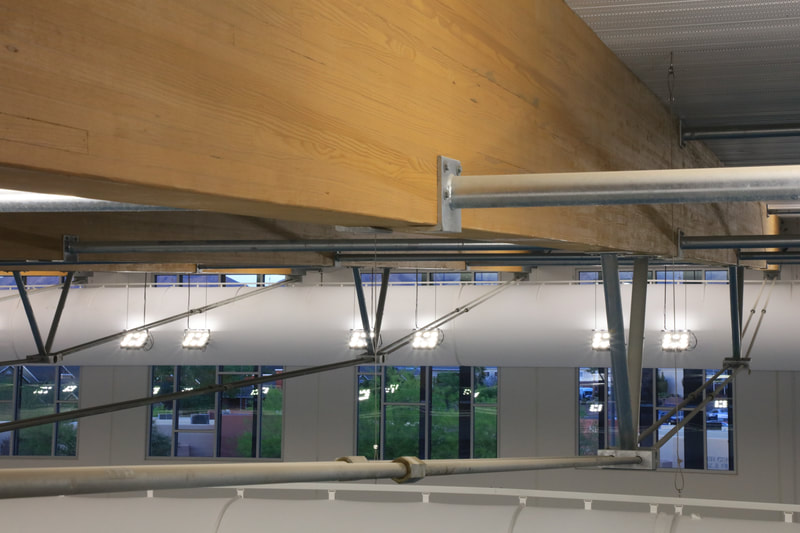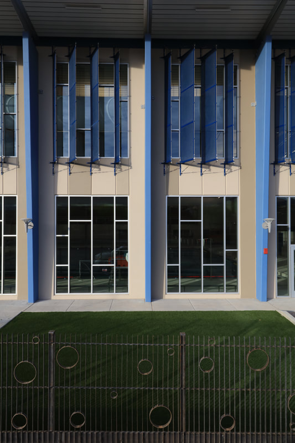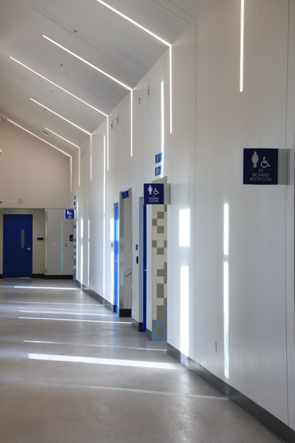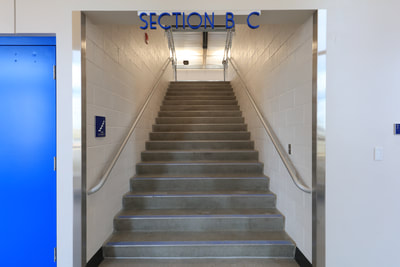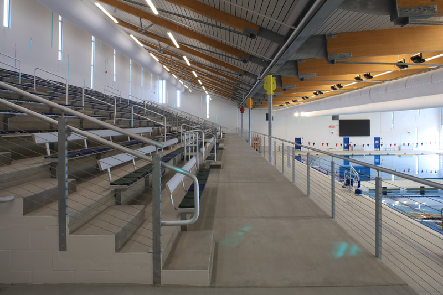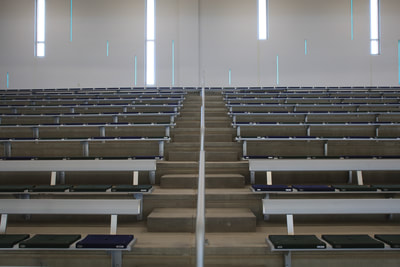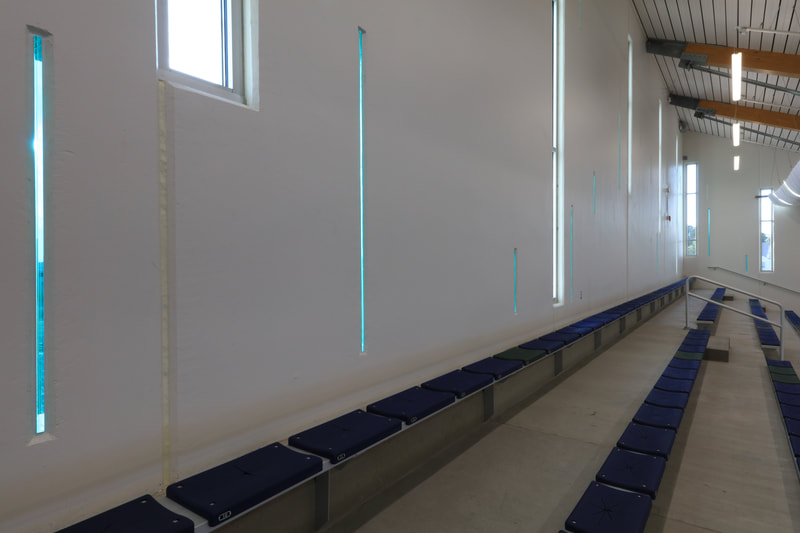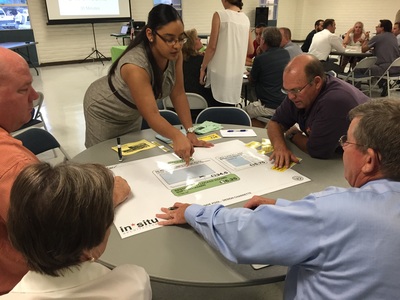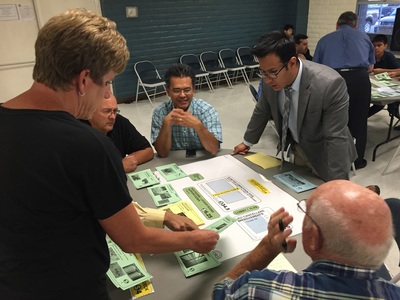CoEP westside natatorium
The Westside Natatorium is a Quality Of Life project that provides El Paso, Texas with the city's first 50 meter-competition Natatorium facility. The new Natatorium is situated in West El Paso alongside an existing aquatic facility with a direct connection between two pool decks so that both facilities can be used in conjunction for competitive meets.
In*Situ began the design process by engaging the public in a series of meetings where the public could participate in the design process. Real time interactive voting was used as a tool to solicit input at the first public meeting. Using the feedback received in the electronic voting process, In*Situ developed a charrette style design exercise for the second meeting where the participants could assemble their ideal pool within a given budget. This valuable exercise informed the design process as In*Situ developed the final conceptual design.
The Natatorium houses a new 50 meter by 25 yard pool with three depths along its length to accommodate competitive timed swimming, water polo, and programmed swimming events. The building takes advantage of its site by orientating large expanses of glazing directly from the pool deck towards the panoramic view of the Franklin Mountains while bringing desirable indirect daylight into the Natatorium from its north-east orientation. In*Situ designed the Natatorium to include many contemporary architectural details including:
Client: City of El Paso, Parks and Recreation Department
Architect of Record: In*Situ Architecture
Public Art Installation: Marc Fornes, Theverymany
Contractor: Arrow Building Corp.
Final Construction Cost: $12,930,030
Marc Fornes' Website theverymany
theverymany on Facebook
El Paso's Capital Improvement
In*Situ began the design process by engaging the public in a series of meetings where the public could participate in the design process. Real time interactive voting was used as a tool to solicit input at the first public meeting. Using the feedback received in the electronic voting process, In*Situ developed a charrette style design exercise for the second meeting where the participants could assemble their ideal pool within a given budget. This valuable exercise informed the design process as In*Situ developed the final conceptual design.
The Natatorium houses a new 50 meter by 25 yard pool with three depths along its length to accommodate competitive timed swimming, water polo, and programmed swimming events. The building takes advantage of its site by orientating large expanses of glazing directly from the pool deck towards the panoramic view of the Franklin Mountains while bringing desirable indirect daylight into the Natatorium from its north-east orientation. In*Situ designed the Natatorium to include many contemporary architectural details including:
- Separate areas for competitors and spectators with arena seating for about 780 spectators in a mezzanine level overlooking the pool.
- A Butterfly roof which aligns the cross-sectional volume of the building with the function of the natatorium – thus improving the efficiency of the building's mechanical systems.
- Composite wood glum and steel trusses to span over the pool and spectator with a beautiful exposed long-span structural system.
- Tilt-up concrete panels that form a durable, low maintenance structural shell with embedded reveals, glass fins, and steel mesh solar shades to modulate the facade while protecting the interior from direct solar gain and glare.
Client: City of El Paso, Parks and Recreation Department
Architect of Record: In*Situ Architecture
Public Art Installation: Marc Fornes, Theverymany
Contractor: Arrow Building Corp.
Final Construction Cost: $12,930,030
Marc Fornes' Website theverymany
theverymany on Facebook
El Paso's Capital Improvement

