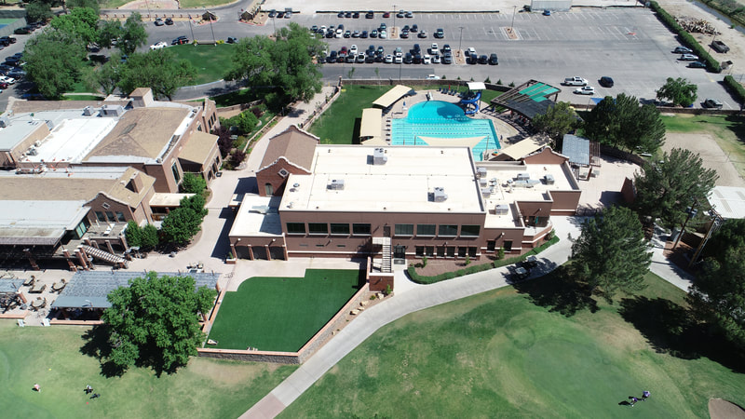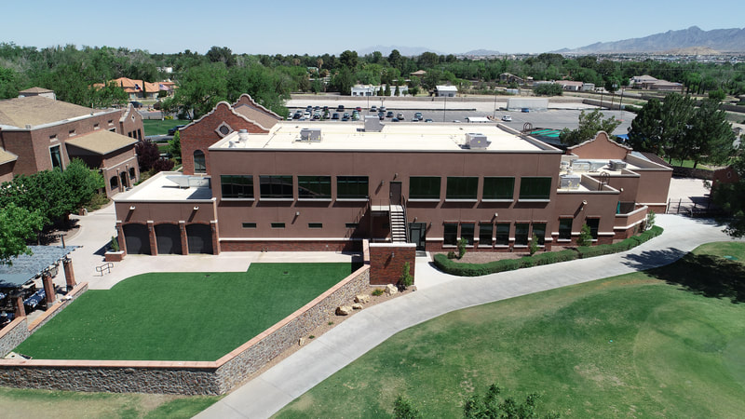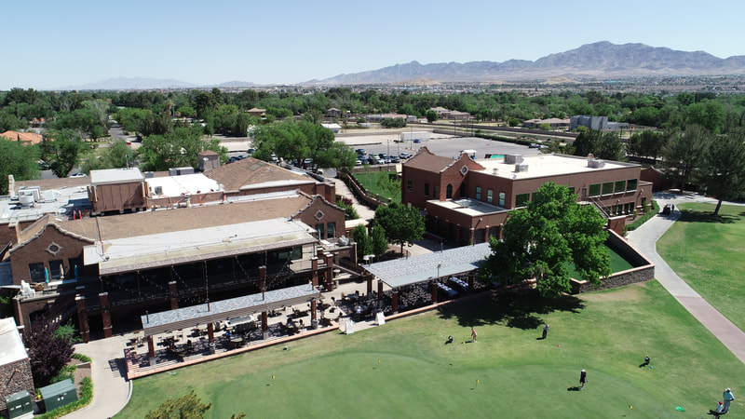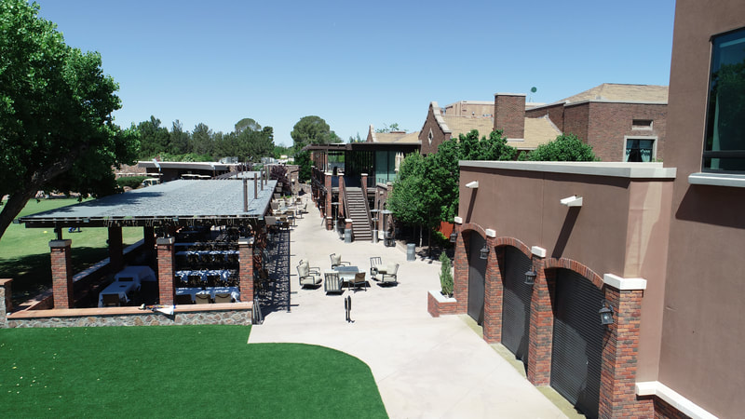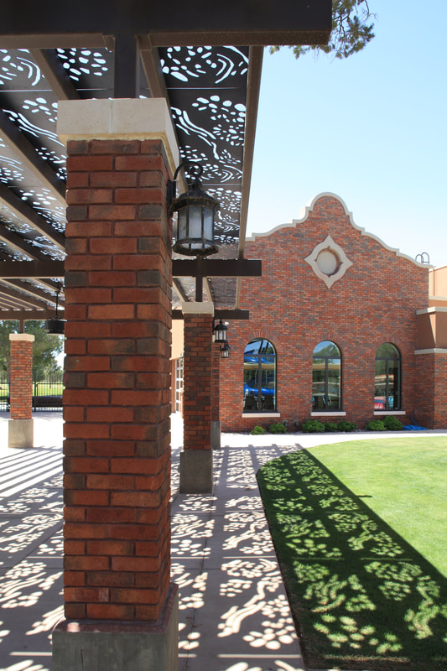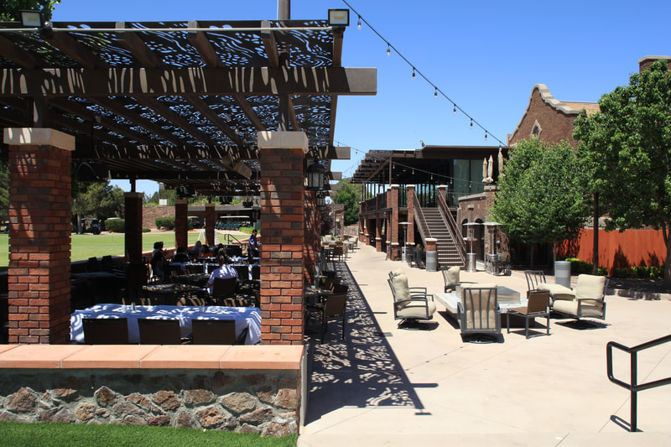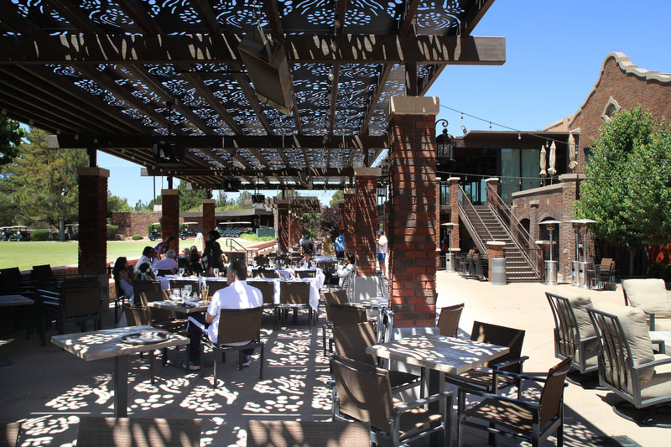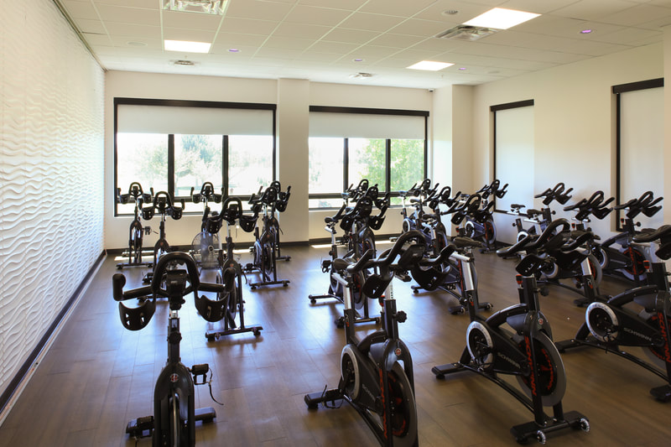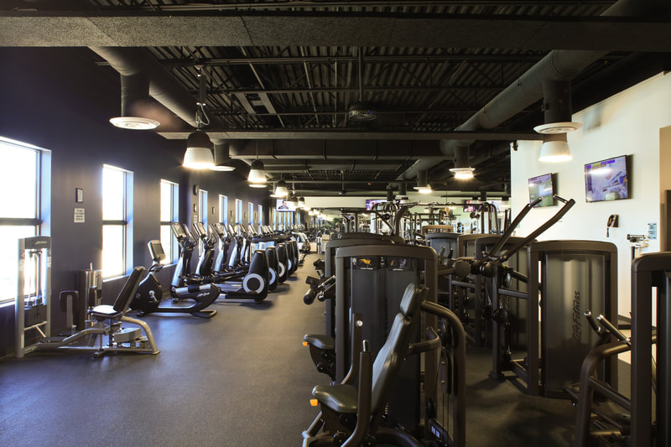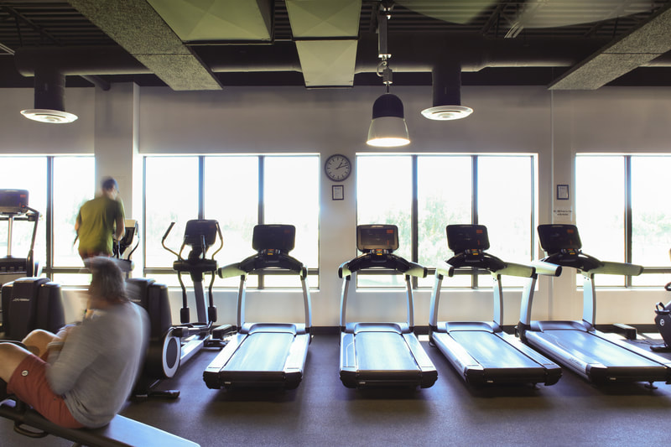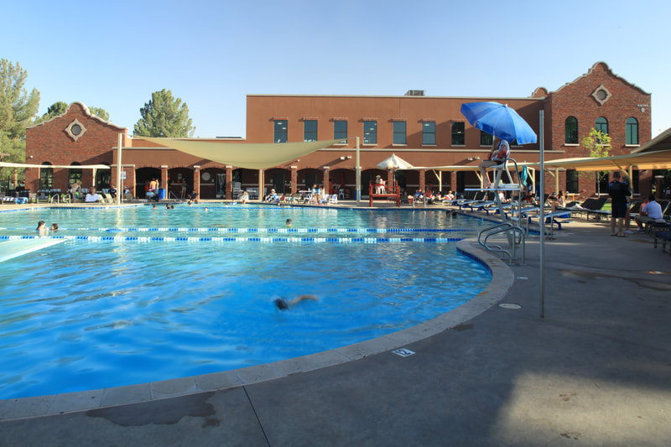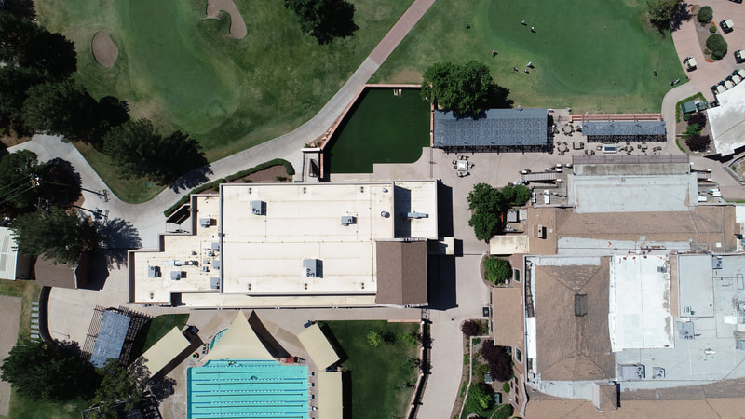El PASO COUNTRY CLUB – Family Center
|
In 2016, In*Situ served as the Architect of Record and led the design of a multi-phased project to modernize the El Paso Country Club and create new space for additional services. This multi-phased project included the addition of a new outdoor dining patio to the south of the historic structure, overlooking the putting greens. The patio was defined by a short brick-clad retaining wall and featured steel trellises for shade.
Furthermore, In*Situ designed a new building serving as the entrance from the parking lot, with an outdoor bar anchoring one end of the patio. Referred to as the family center, this building consolidated various operational functions and offered an array of amenities. These included a spa, childcare facility, administrative offices, restrooms, a ladies locker room, shower/changing rooms for the existing pool, and a new snack bar catering to the pool area. Additionally, the second floor of the family center featured a fitness facility equipped with weightlifting machines, treadmills, stationary cycles, and two fitness classrooms accommodating yoga, dance instruction, and spinning classes. The project involved a team effort, with Loya Wilke Architects providing Construction Administration services and Dantex Construction serving as the Construction Manager at Risk. This new addition to the Country Club provided services to its membership that did not exist before appealing to a much wider demographic. The additions have been a huge success and combined with operational changes to the Club, the membership has grown to full capacity now. Building on this success for the club, In*Situ is now designing a new tennis center building as well as additional courts, replacement courts and pickle ball courts. These expansions will further enhance the club's capacity, allowing for continued growth in membership. |
Project Facts Location: El Paso, Texas Year: 2018 Status: Completed Project Area: 15,347 SF Services: Architecture Program: Fitness Facility Including a Spa and Childcare Facility, Outdoor Bar & Grill In*Situ's Role: Architect of Record & Lead Designer Collaborators: In*Situ Architecture, Loya Wilke Architects |

