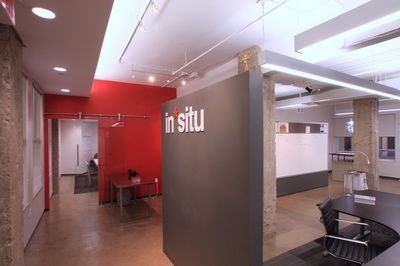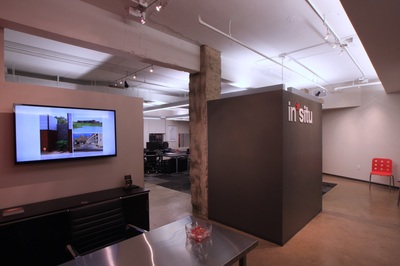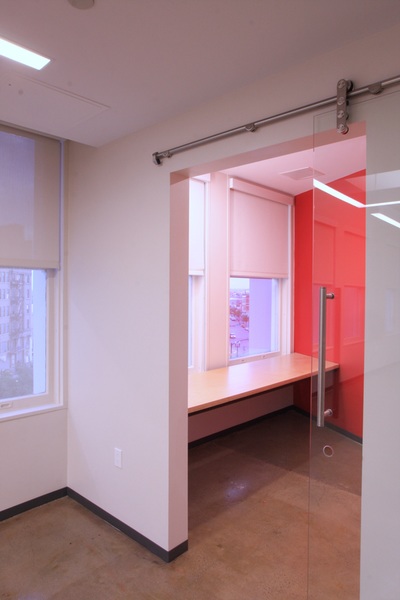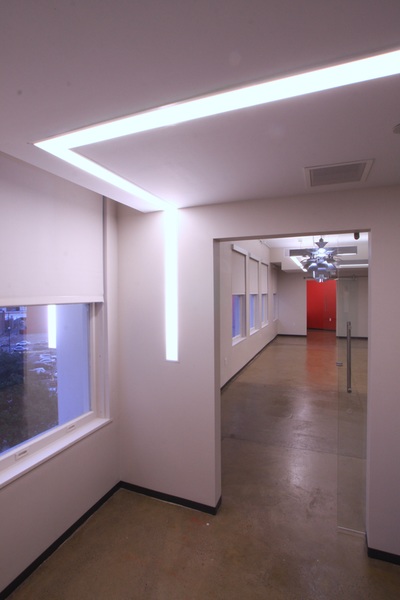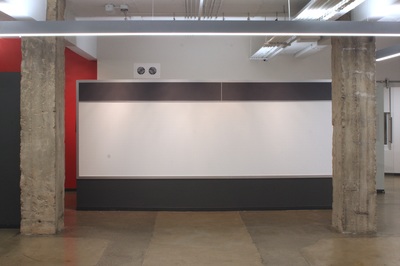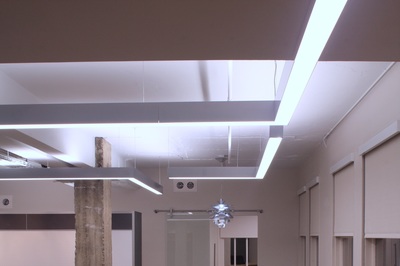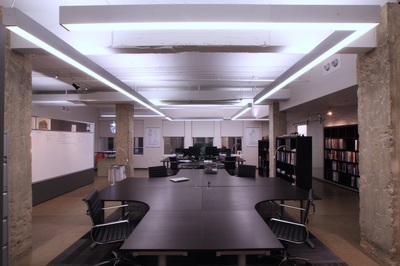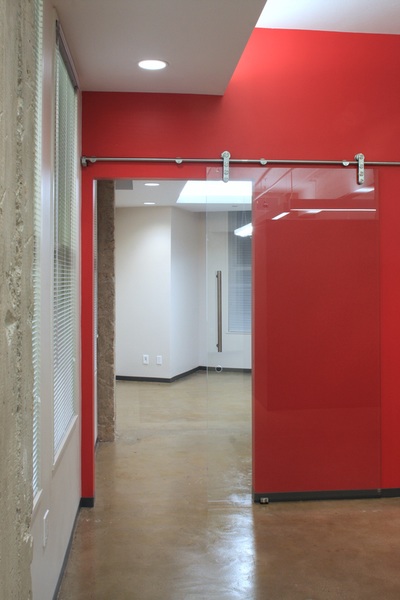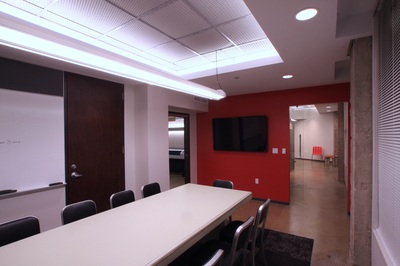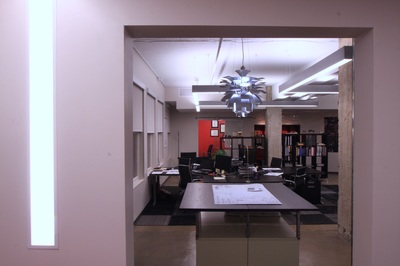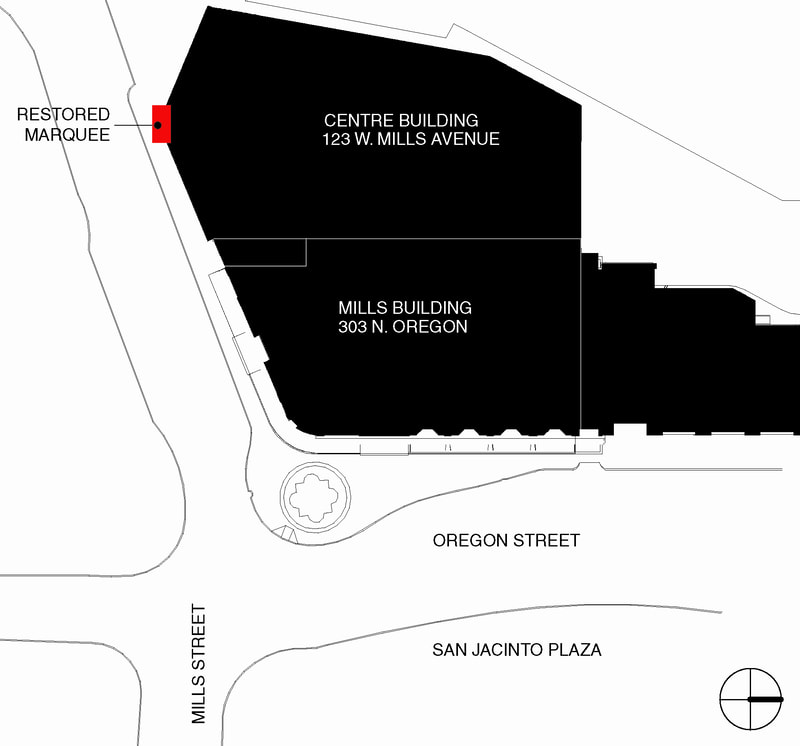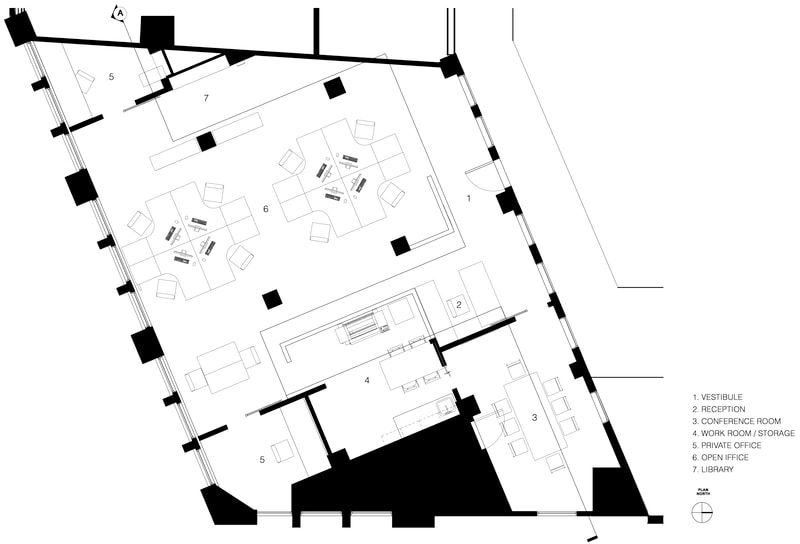in*situ Office 1
|
In this tenant improvement, In*Situ served as its own client to create a new collaborative work environment for our practice. The office was located on the 4th floor of the Centre Building in downtown El Paso. The historic 1912 structure was designed by architect Henry Trost, who, along with his engineer brothers, were early pioneers in the use of reinforced concrete.
The design intent for the office is to honor the inherent beauty of this historic concrete structure by exposing it where possible. The concrete columns were stripped to the original concrete and sealed, and the structure was exposed to the deck in the central structural bay of the office. Daylight and views were maximized by opening this central core of the office to the exterior facade on the south side and to the building's atrium to the north. The daylighting is balanced with a combination of indirect cove lighting and direct/indirect linear pendant fixtures. |
Project Facts |

