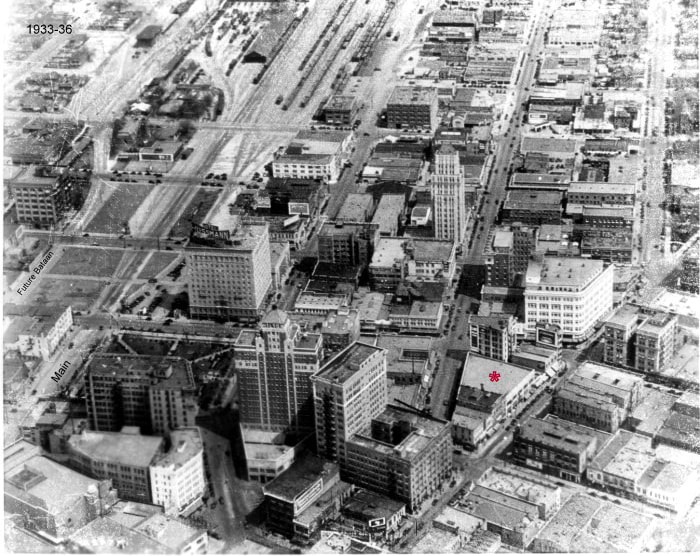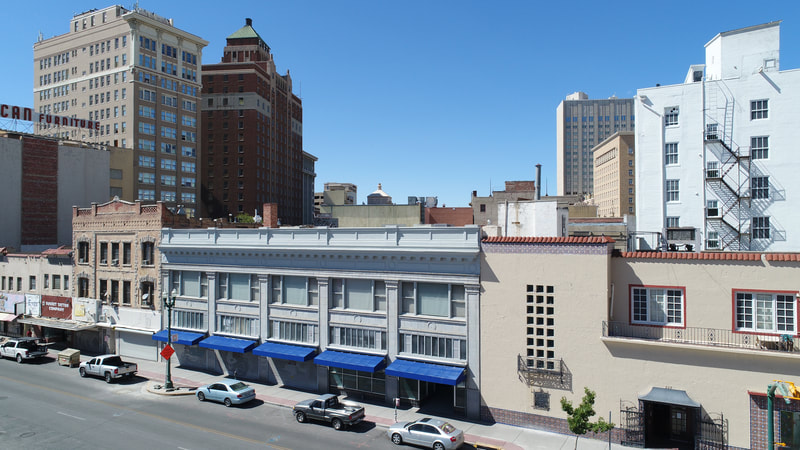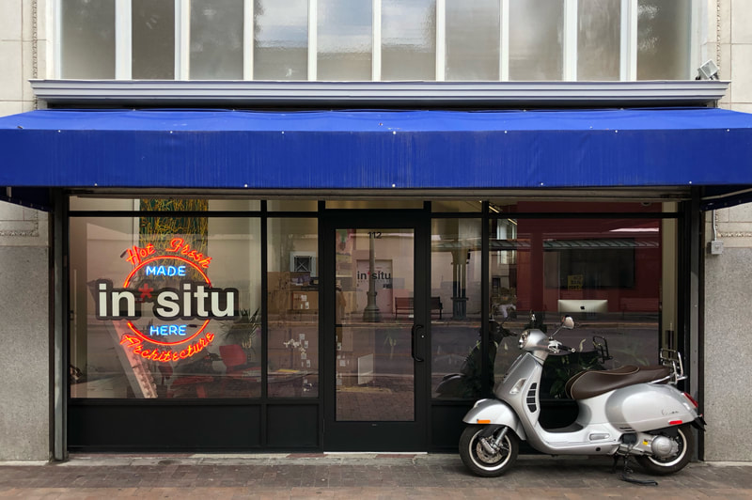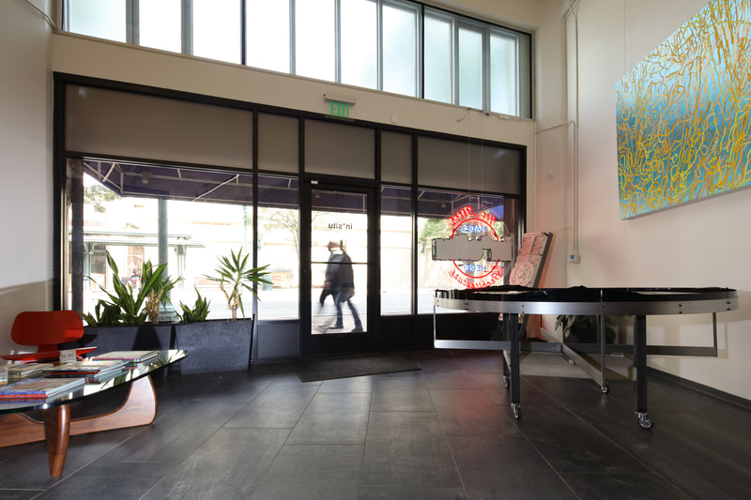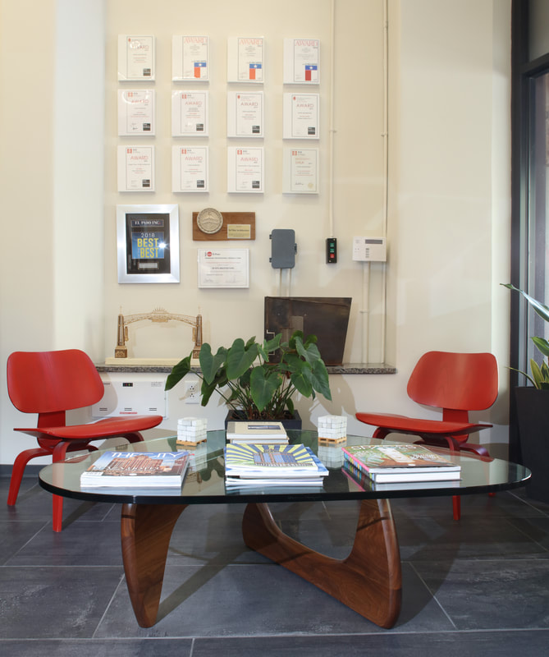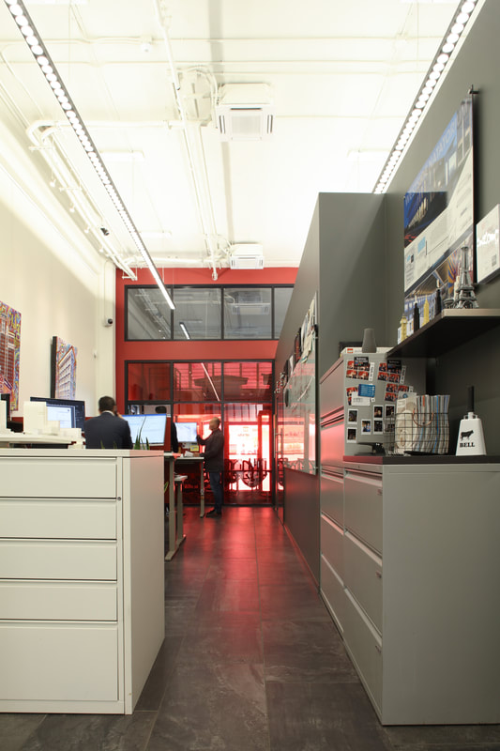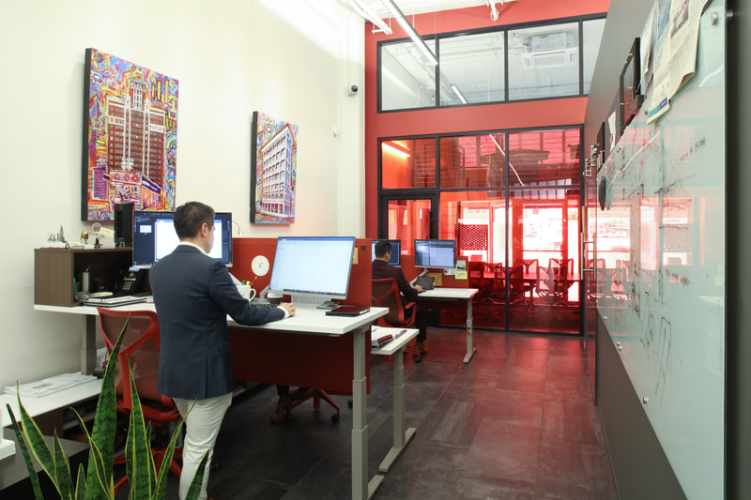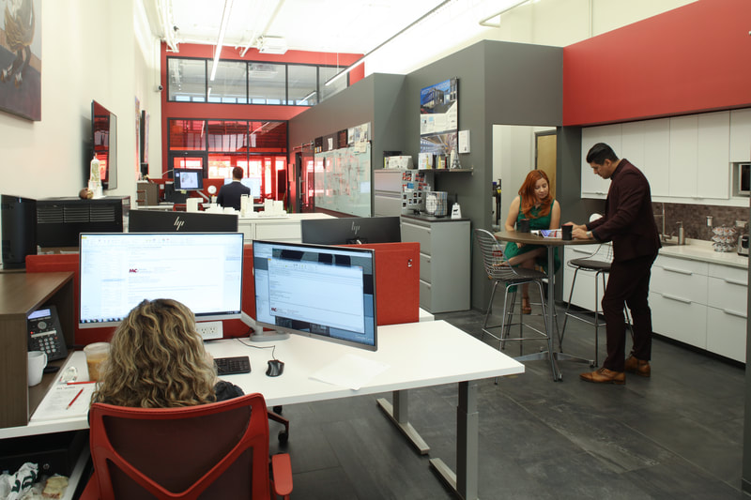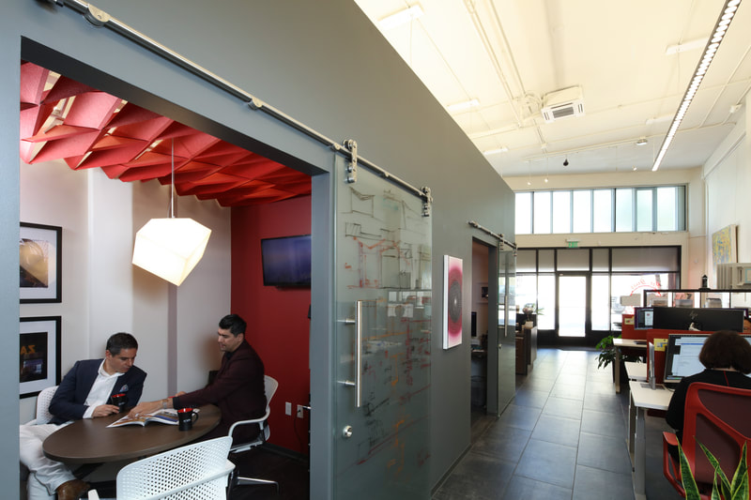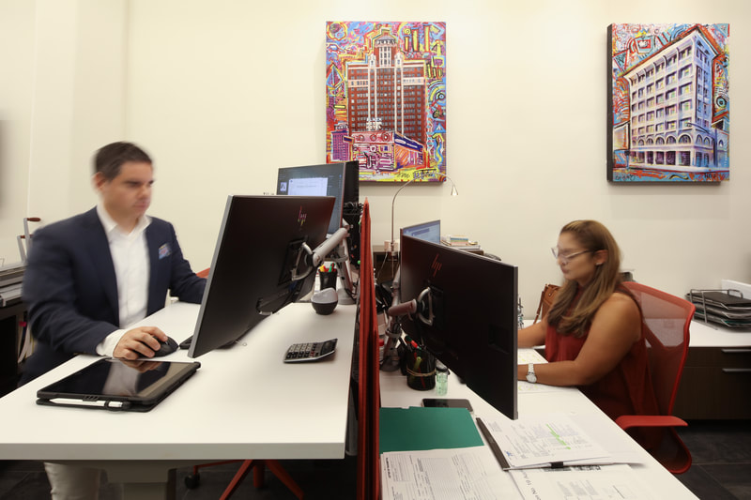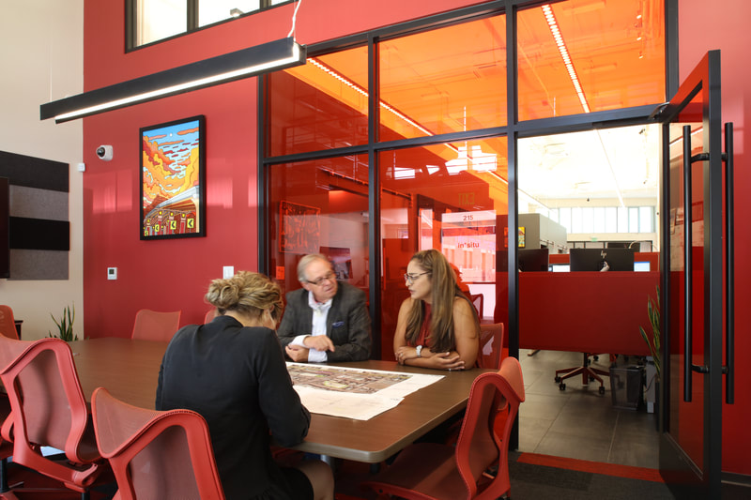In*Situ office
|
In*Situ's current office is situated in a ground floor retail space of the iconic WS. Hills Building, a two-story architectural masterpiece designed by the renowned architect Henry C. Trost. Erected in 1928 as a tribute to the late Mr. William S. Hills by his widow, the spec-built building's original program housed four separate retail storefronts at the ground level, each accessible from both Texas Avenue and East San Antonio Avenue. Over time, these retail suites underwent various alternate subdivisions. However, our team has diligently restored the building to its initial vision. We successfully eliminated the subdivided walls within our suite, resulting in a 2,087-square-foot studio with dual street frontage entrances.
The primary entrance on Texas Avenue has been transformed into an inviting gateway adorned with a vibrant display of multicolored neon lights. It warmly welcomes visitors with the bold proclamation, 'Hot Fresh Architecture Made Here,' reflecting the office's culture that aspires to perfection, creativity, and joyfulness. The spatial development of our office maintains In*Situ's signature color palette of white, gray, and our distinctive "Red." The design language follows clean, simple geometric lines, creating a dynamic and open atmosphere. Our goal is precision and control at every scale, fostering an open work environment conducive to staff communication and inspiration. This approach not only encourages creativity but also provides ample freedom for spatial planning. Upon entering the office, you are immediately greeted by an impressive entrance area, defined by a custom crafted reception desk rendered in folded structural steel plate. Behind this entry sequence, the central design concept unfolds. A singular gray wall weaves itself along one side to define the private and public spaces of the office, while an open shotgun style studio occupies the other side of the linear space. Our vision was to create a series of enclosed spaces that house our principals' offices, a meeting room, and areas designated for dining, lounging, socializing, and traditional open studio workspaces. Distinct pod-like enclosures with frosted glass sliding doors provide a layer of privacy for our principals' offices while also serving as drawing whiteboards. The gap between these private pods leads to the material library, printing area, and restroom. In the heart of the office, a kitchenette break area is strategically placed to encourage collaboration and morning meetups. This area features flexible furniture, including seating and bar-height tables that can be easily reconfigured to accommodate a variety of functions. Our office maximizes natural light by taking advantage of the building's height and large historic transom windows at both street frontages, creating an inviting and well-illuminated workspace. Exposed HVAC systems and electrical cables run across the ceiling, revealing the full height of the space, adding an industrial yet functional aesthetic. Towards the far end of the office, a double-height meeting area is separated from the rest of the space by a striking red glass wall. This transparent wall encourages interaction between the meeting room and the surrounding office space. Additionally, the lofty ceiling allowed us to construct a mezzanine within a portion of the conference room. This elevated space serves various needs, including leisure, quiet contemplation, and a micro library for quick research and relaxation. The large red glass wall maintains connectivity between this sheltered area, the meeting room, and the rest of the office space. With In*Situ 2.0 we have deliberately maintained an open studio design, foregoing individual offices in favor of a communal workspace, fostering both ample daylight and the 'democratic philosophy' of our firm. Our new studio epitomizes the values of teamwork, flexibility, and sustainable working practices that define our architectural approach. |
Project Facts Location: Downtown El Paso, Texas Year: 2019 Status: Completed Project Area: 2087 SF Services: Complete Architectural Service including Construction Program: Office Space |

