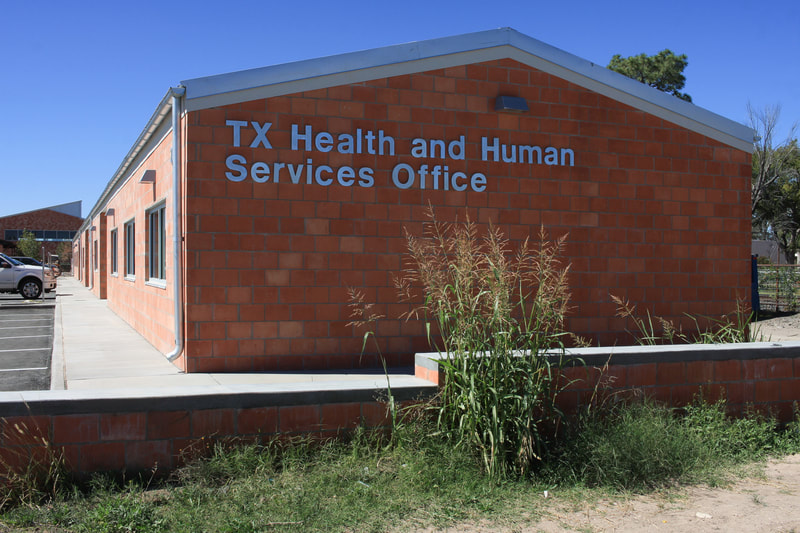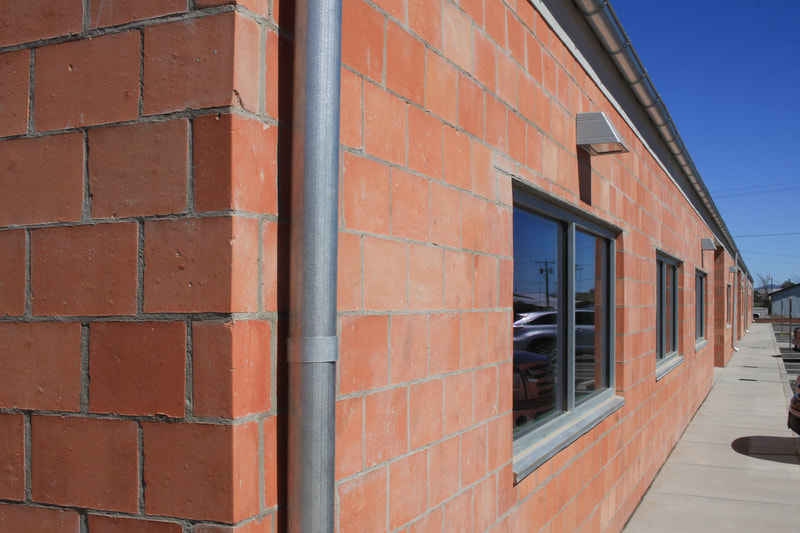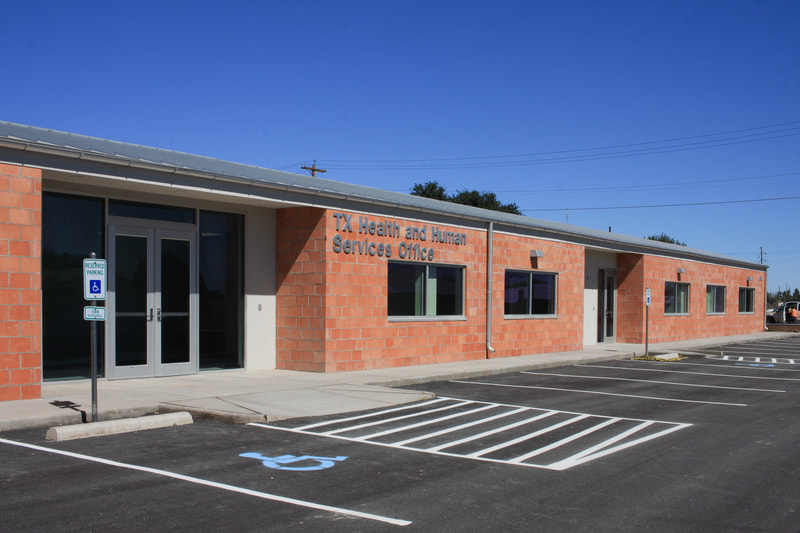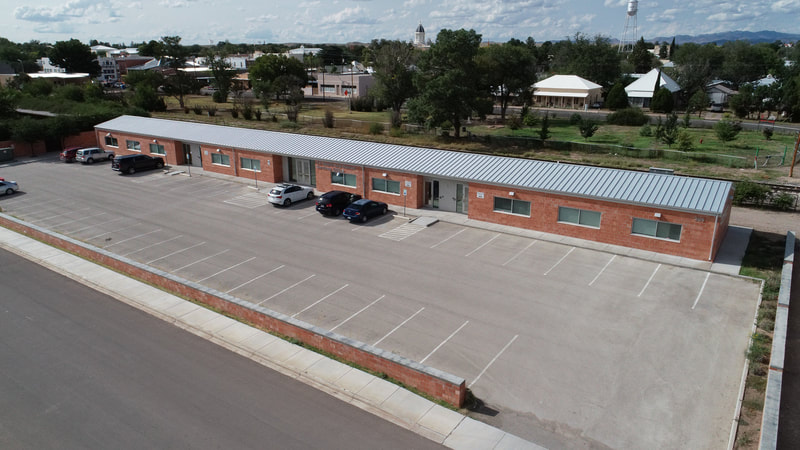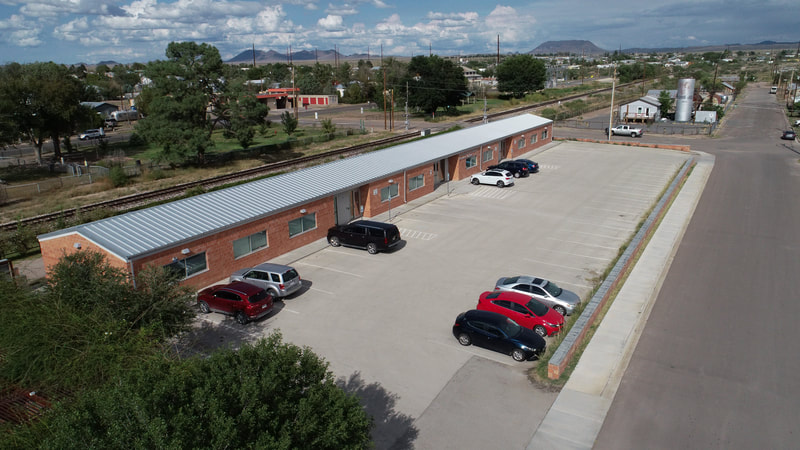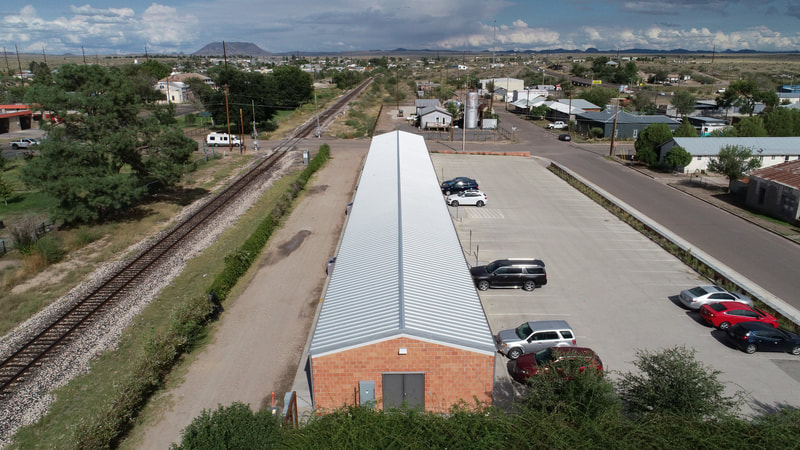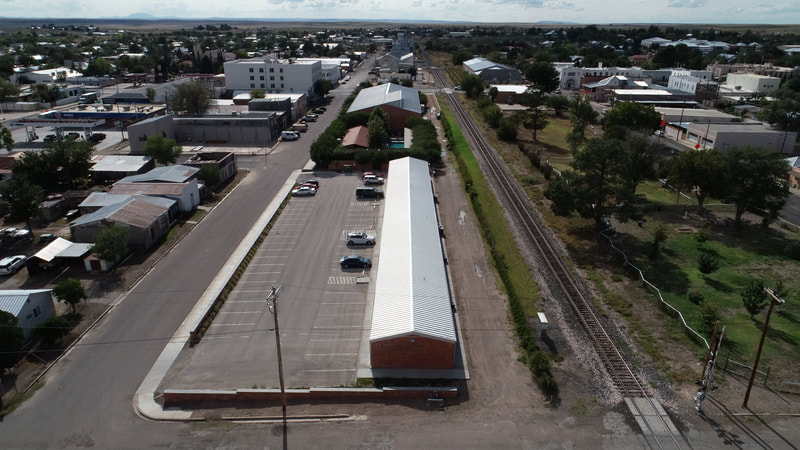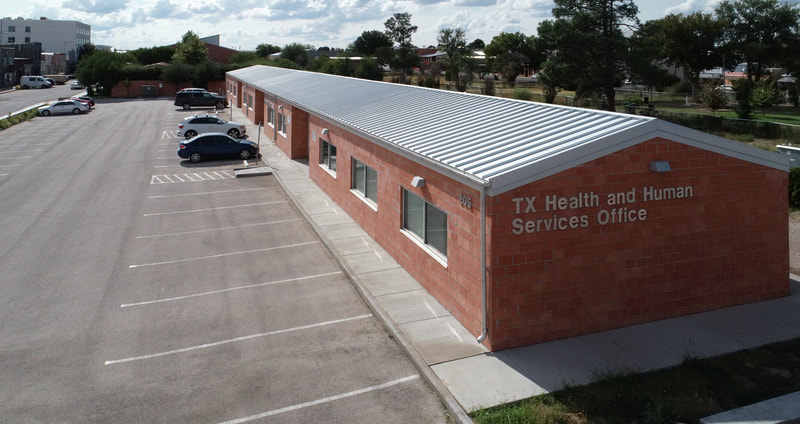the marfa boxcar — STATE AGENCY office BUILDING
|
The Marfa Boxcar is an office building spec-built by Marfa developer Tim Crowley to serve as leasable office space for several State of Texas public agencies. The project is built within the Hotel Saint George district of Marfa previously developed by Crowley and was designed in response to the context of Crowley's adjacent Hotel Saint George and HSG Farm Stand Event Center.
Designed in a collaborative team with Carlos Jimenez Studio, the Marfa Boxcar was designed as a direct response to its slender linear site situated along the main railroad line that bisects the small West-Texas town of Marfa. The seemingly simple massing of the Marfa Boxcar forms a clean singular line - that resembles a row of boxcars parked alongside the main railroad line. This minimalist aesthetic is carried forward with the Marfa Boxcar's low slung pitched gable roof formed in galvanized standing seam metal — resembling the lines of the metal freight cars of the same name that rumble through town several times a day on the mainline. This clean roofline is no accident as the architects purposely strove to keep the roof clear of penetrations and mechanical systems to push the minimalist aesthetic. To do so all mechanical systems are concealed as ground set units along the rear facade. Materially the Marfa Boxcar is rendered in the same natural red clay D'Hanis terra-cotta block facades as the adjacent HSG Farm Stand. Like the pitched roof, all other metal is left in a natural galvanized state that simplifies the material palatte into a bicolor scheme which supports the contextual reference to the freight rail boxcars. The entries into each of the office suites are recessed into alcoves that produces a shadow line that resembles the open side door of a boxcar in the sun while simultaneously holding the line of the minimalist terra-cotta facade and shading the glazed entries. Programmatically the 6,262 square foot office building is a single story building subdivided along its length into several office suites whose interiors were specifically designed by In*Situ for each State Agency. Among others, agencies that call the building home include the Texas Health and Human Services which runs a health clinic in the building serving the residents of Presidio County. |
Project Facts Location: Marfa, Texas Year: 2016 Status: Completed Project Area: 6,262 SF Services: Complete Architectural Service including Construction Program: Class A Office Space |

