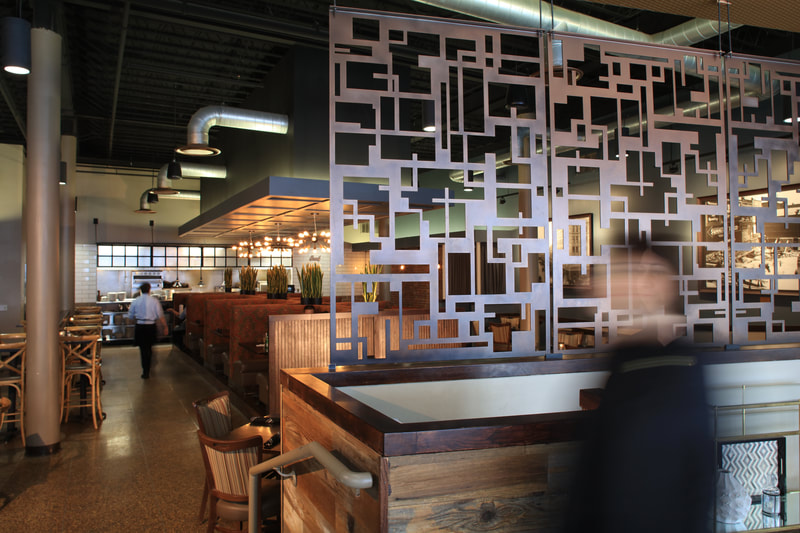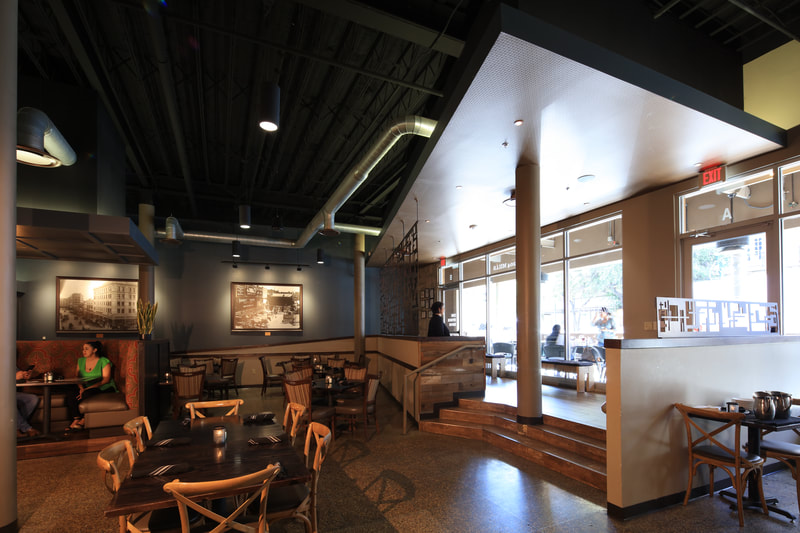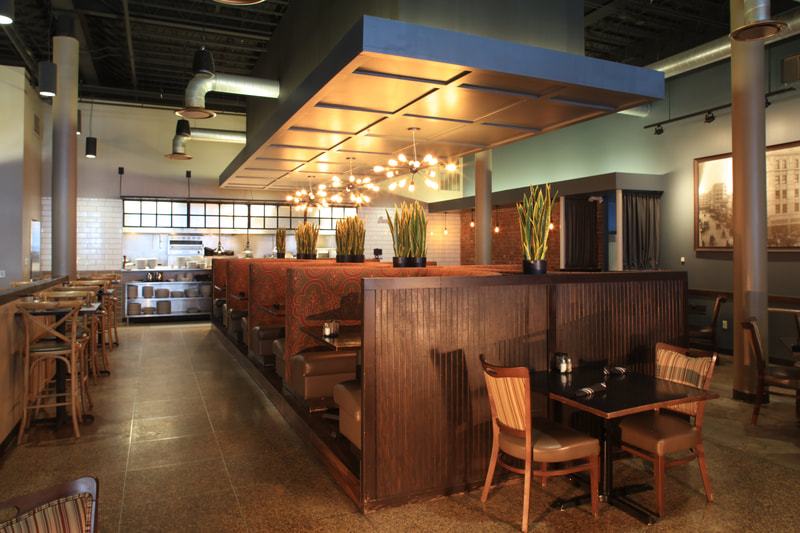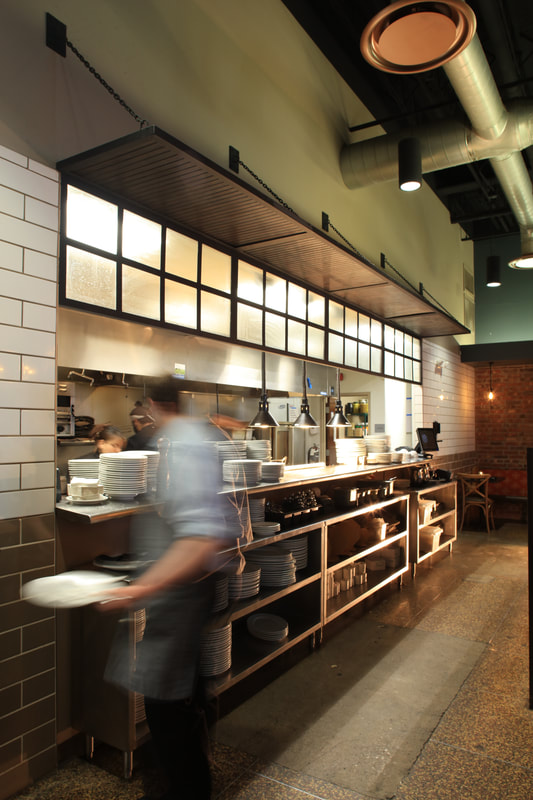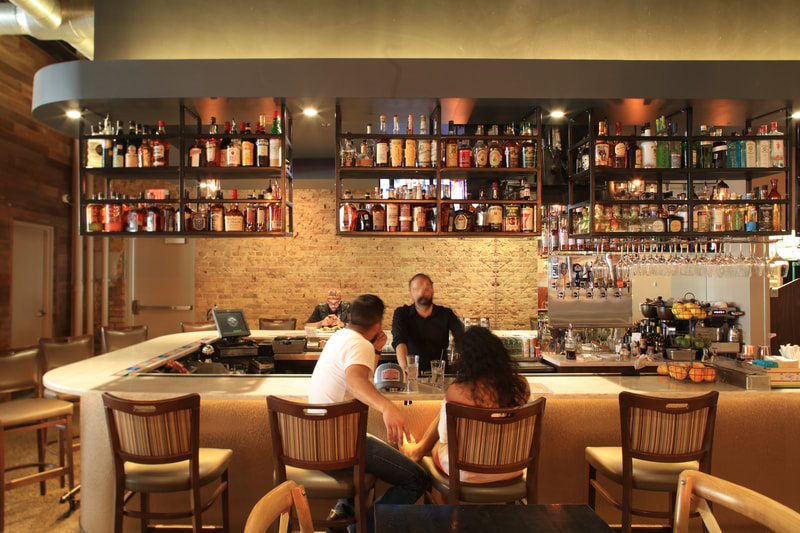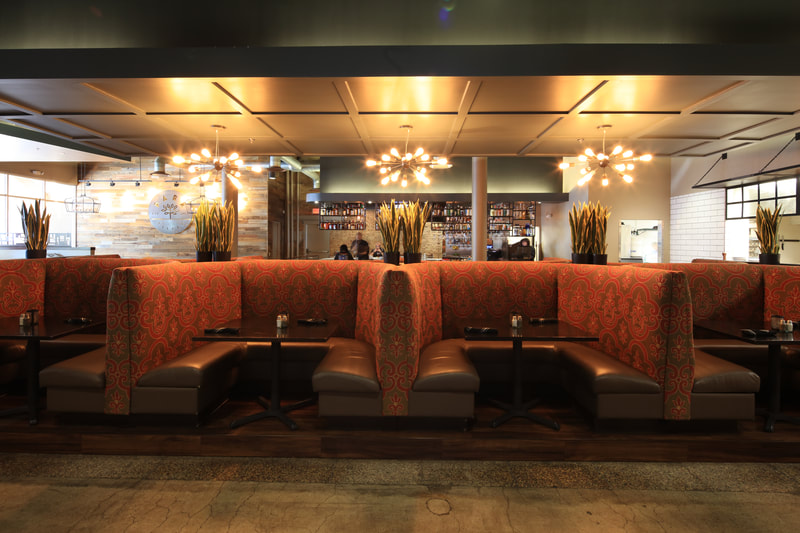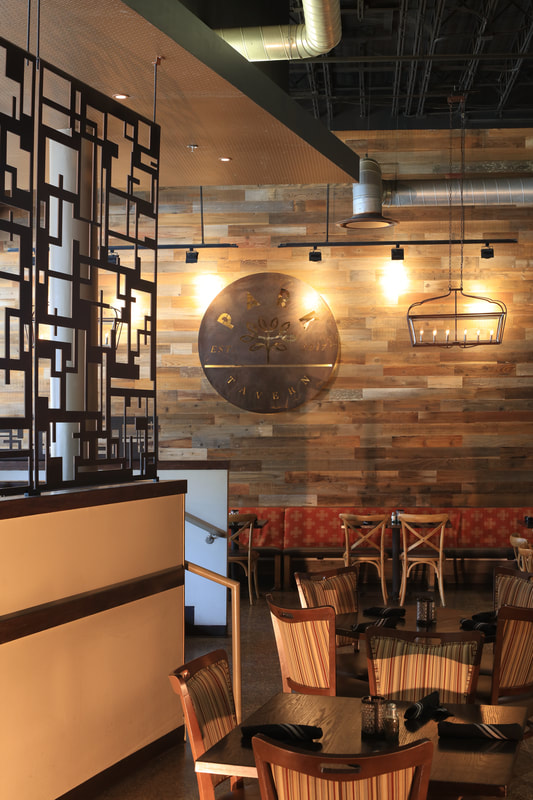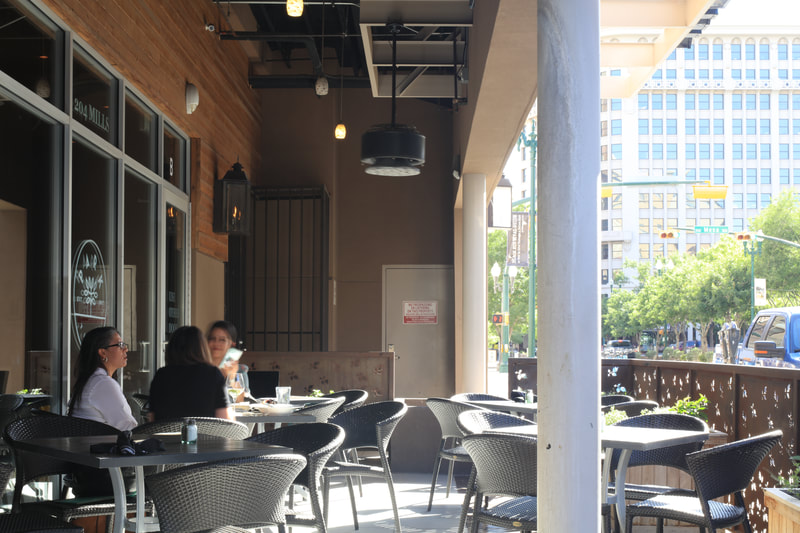PARK TAVERN Restaurant
|
Park Tavern was conceived as a new upscale downtown dining destination. In*Situ designed this experiential environment for the clients experienced in crafting unique F&B experiences elsewhere in the city, but this was their first foray into downtown El Paso. In*Situ began with an existing building shell location in downtown that had recently undergone a facade makeover. The building shell that originally housed retail space featured a historic terrazzo floor that was set approximately two feet below the finish grade at the entrance. Therefore, the parti for the restaurant/bar’s interior began with the insertion of a landing at the entrance that inserts a new angle into the plan to navigate the difference in height from the sidewalk at the exterior. From this vantage point patrons can see across the whole restaurant while they are greeted at the hostess station before stepping down into the space - while the accessible ramp down to the main finish floor is discretely tucked to the side of this hostess station.
At the main dining level the existing terrazzo floor was repurposed while the steel structure was exposed. The dining room is organized around the central feature of a double row of U-shaped booths set upon a raised plinth. A lowered ceiling over this central feature in the plan creates intimacy within the booths. A similar ceiling feature occurs over the “U” shaped bar that occurs along one side of the dining room. Custom designed steel racking exposes the top shelf bottles and glassware over the bar. At the rear of the dining room a tile wall frames the high bus counter and panoramic window opening into the kitchen. Exposed materials like existing brick walls, the white subway tile, warm interior lighting and the custom fabricated steel details contribute to an air of timeless vintage authenticity that grounds the space as if the restaurant had existed in this same location a century ago. |
Project Facts Location: Downtown El Paso, Texas Year: 2017 Status: Completed Project Area: 4,500 SF Services: Complete Architectural Service including Construction Program: Hospitality |

