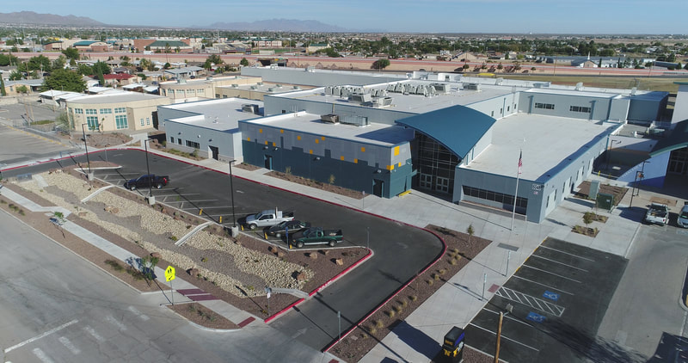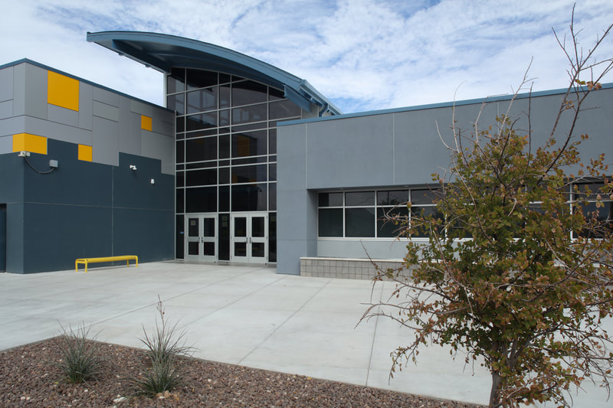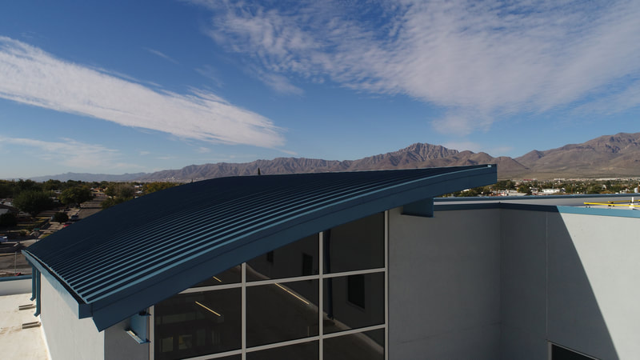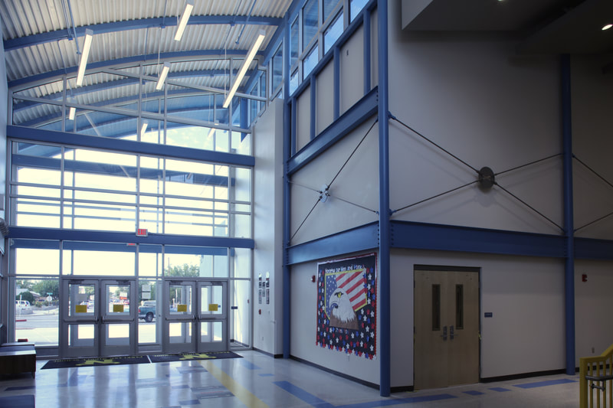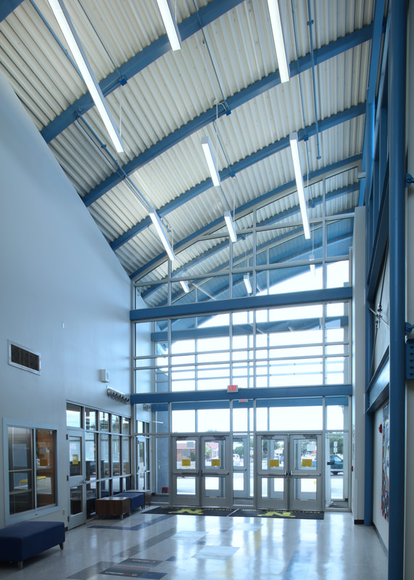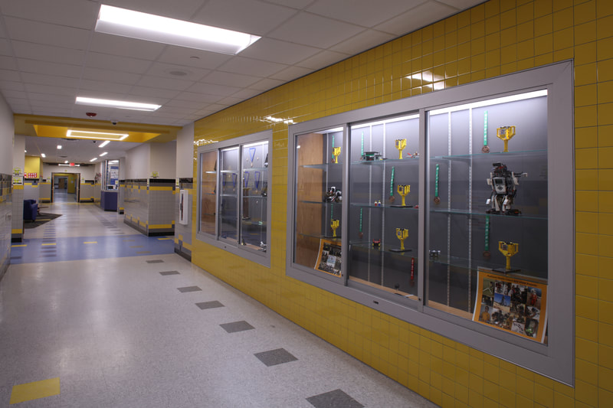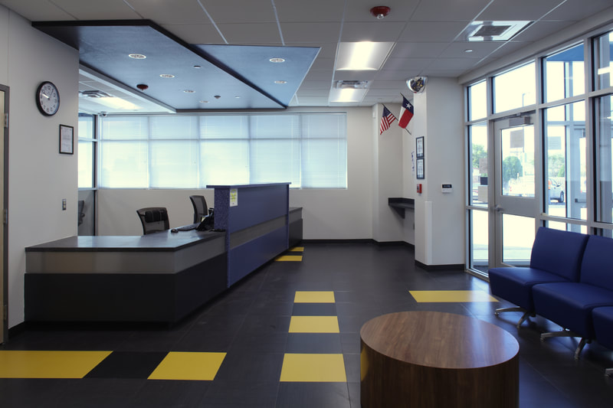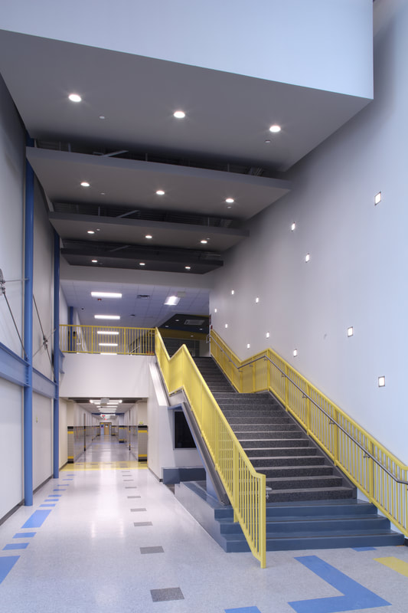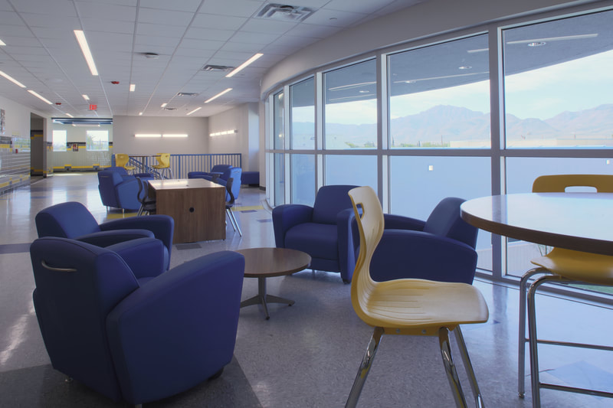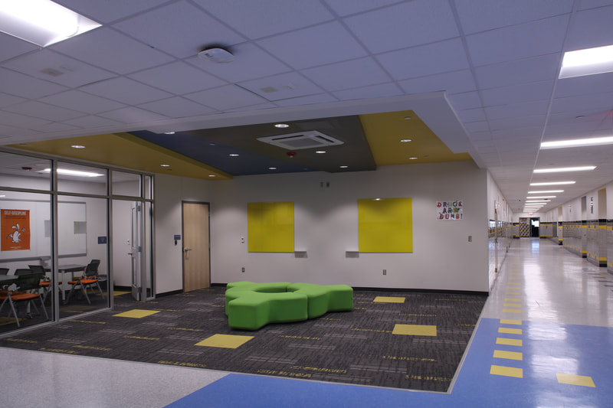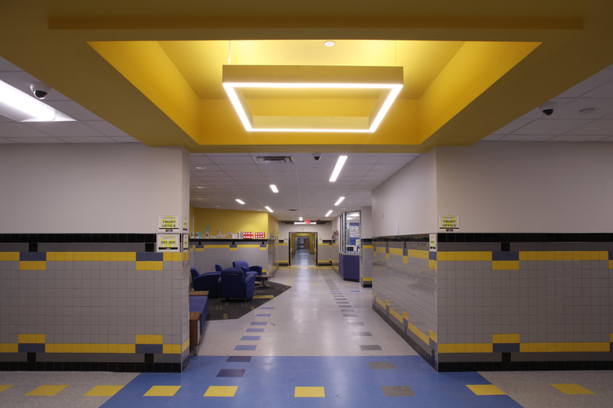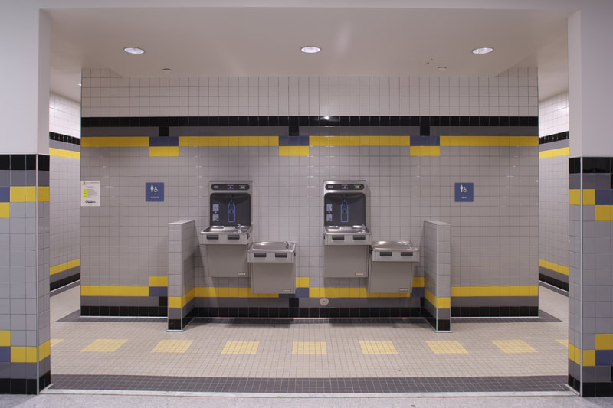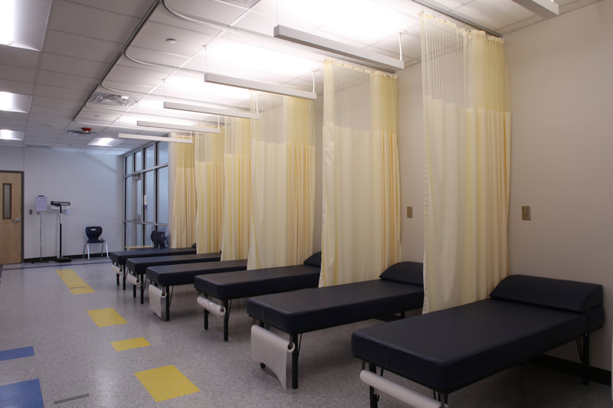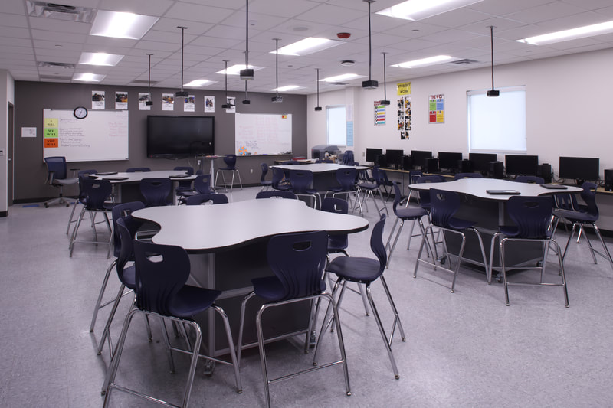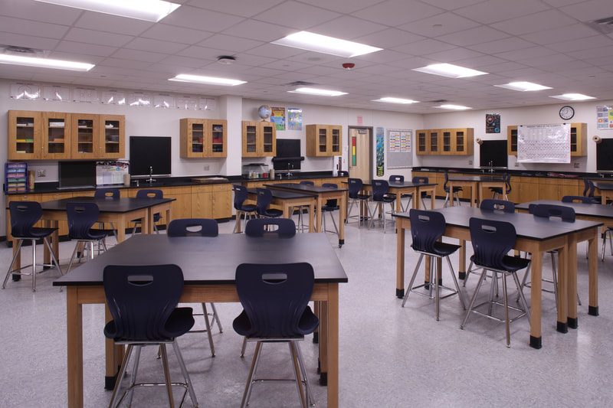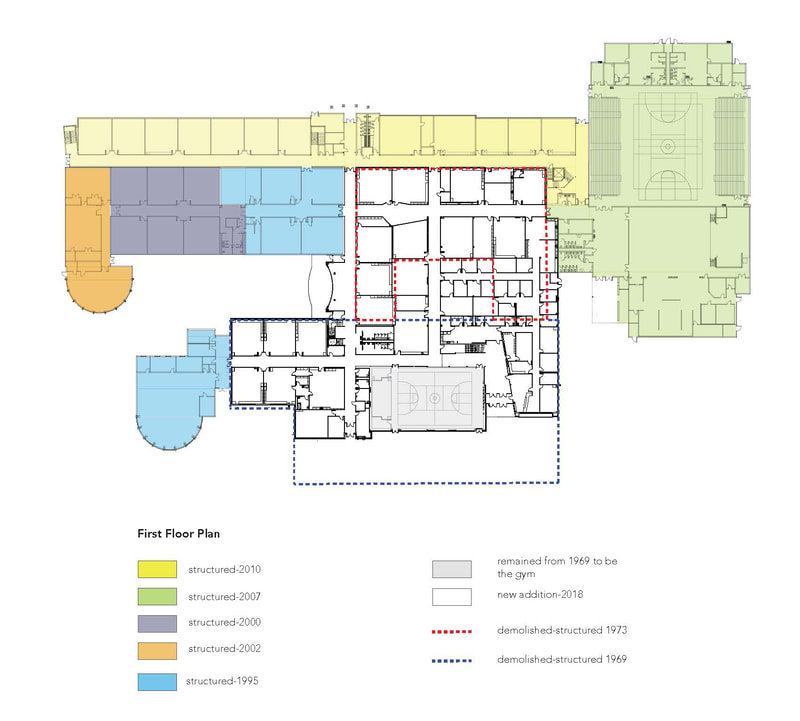PARKLAND PRE-ENGINEERING MIDDLE SCHOOL Addition - YSleta ISD
|
InSitu Architecture and WRA Architects collaborated on the renovation and addition to the existing Parkland Pre-Engineering Middle School for the Ysleta Independent School District. The renovation added 68,829 SF of new construction to a campus that had been built as four separate additions to a 1960’s era campus on a tight footprint. To accomplish all the space that needed to be rehabilitated and replaced with an addition, In*Situ designed a plan to demolish the 1960’s era classroom wing, severing it from all its later additions and fill the void with a new two-story classroom and administrative wing that reconnected all the prior building additions. The core building replacement/addition included science labs, art classrooms, life skills classrooms, STEM labs, administration area, computer rooms, restrooms, and exterior facade improvements. The project also included enlarging the front office, renovating the gymnatorium, and providing a new drop-off lane.
To further complicate matters, the design team had to engineer a way to keep power, utilities, and connectivity to all the addition wings so that school could still be run in those areas over the course of a 15-month construction schedule. All of this was managed through an integrated project delivery method that procured construction through a CMAR contract--with Banes General Contractors--so that portions of the project could be phased and fast-tracked ahead of final design completion. It was a thrilling experience to work with the campus administration to manage this process and give them the STEAM (science, technology, engineering, art, and math) middle school campus of their dreams. |
Project Facts Location: El Paso, Texas Year: 2018 Status: Completed Project Area: 68,892 SF Services: Complete Architectural Service including Construction , Rehabilitation & Addition Program: Pre-engineering Middle School Collaborators: WRA Architects, In*Situ Architecture |

