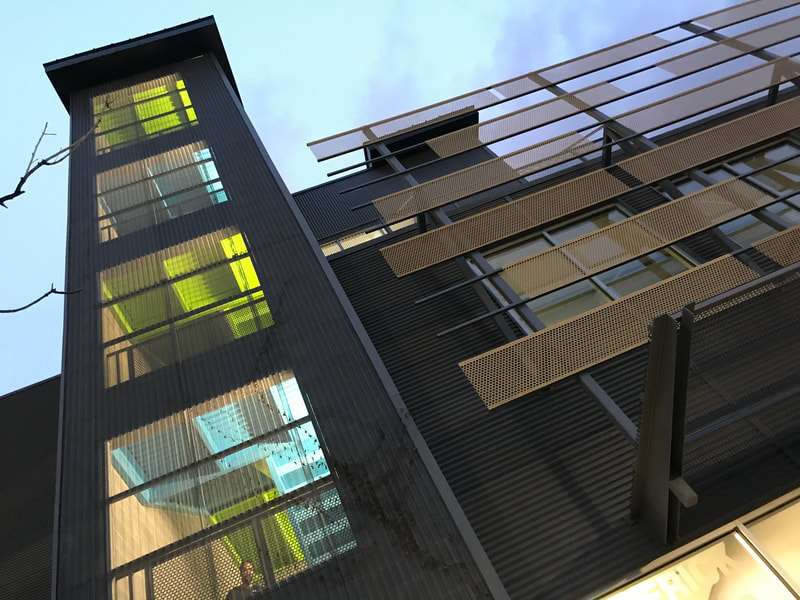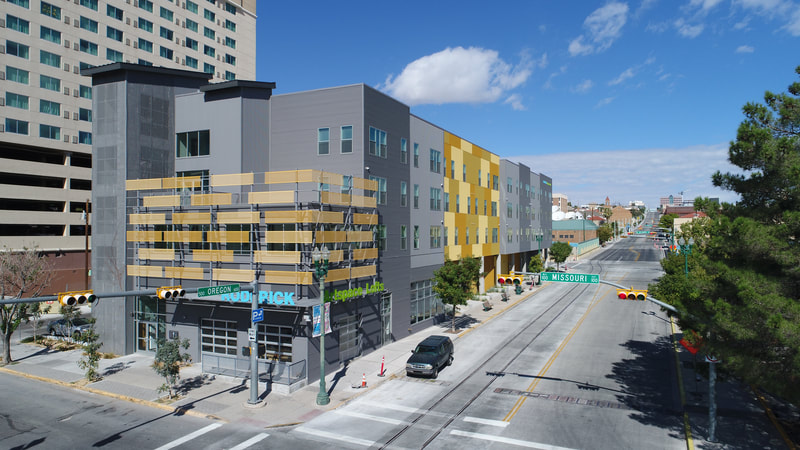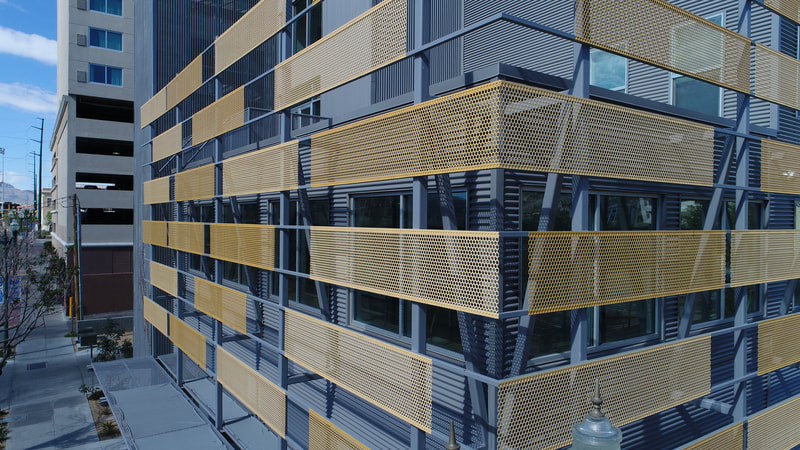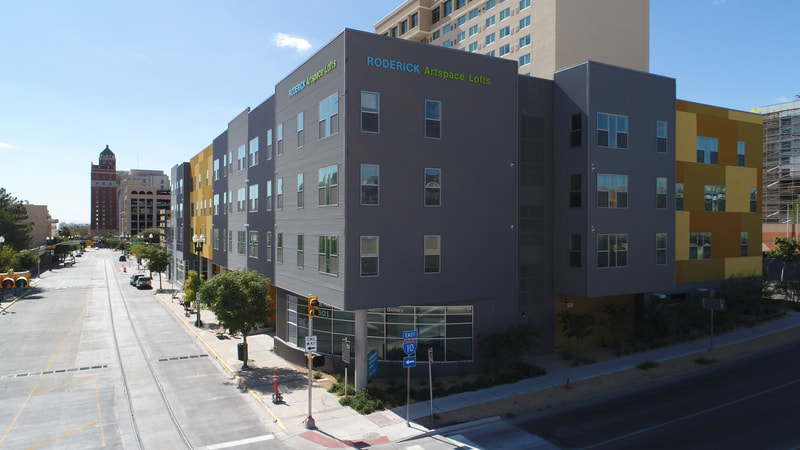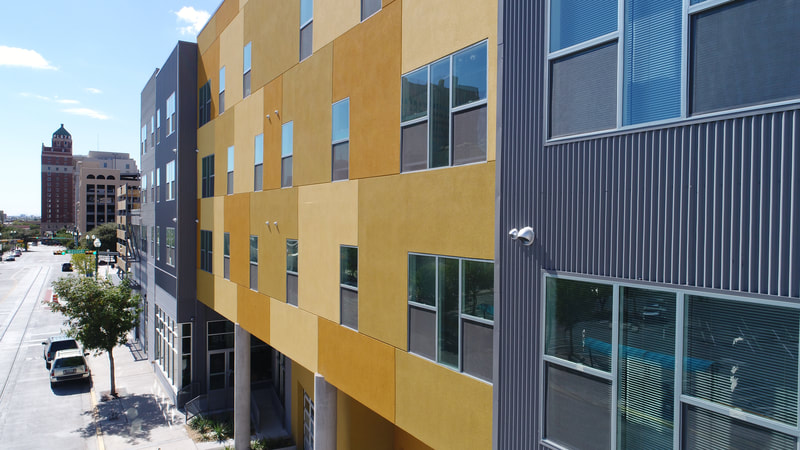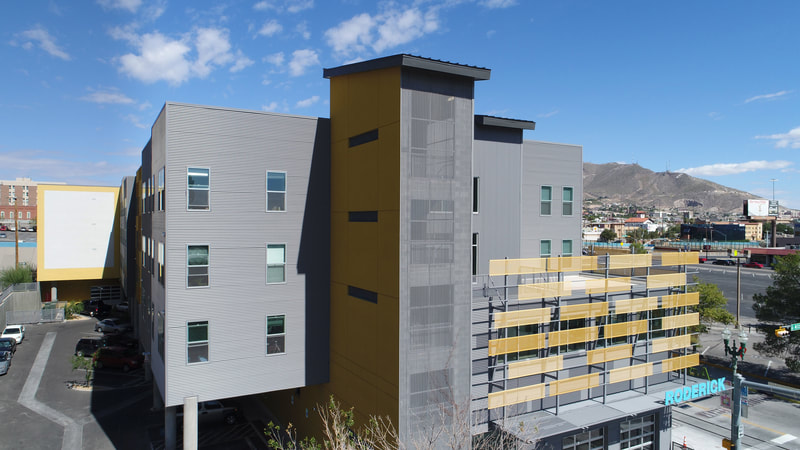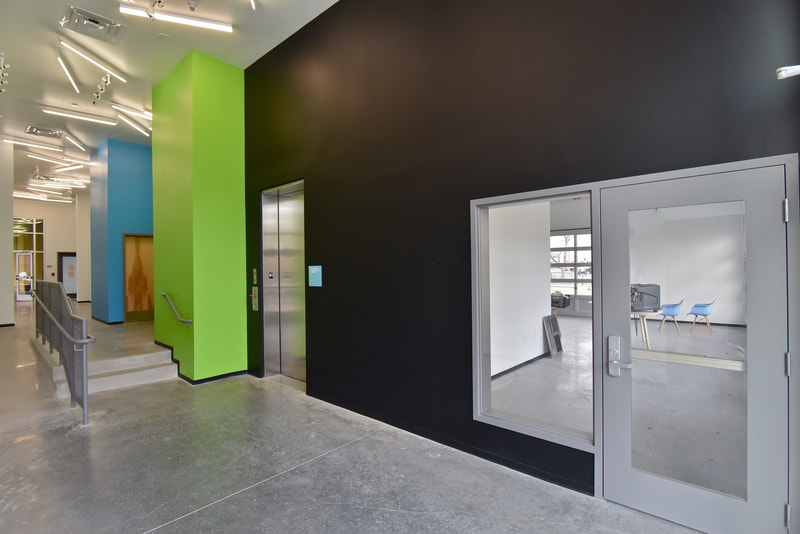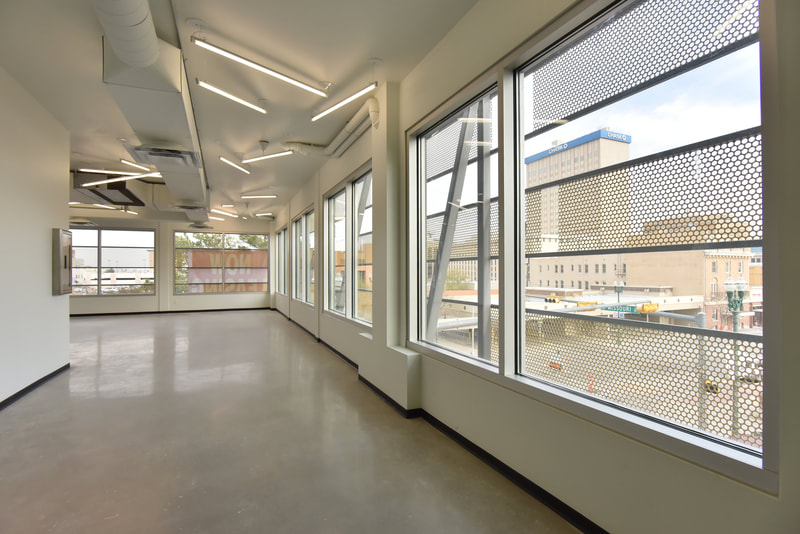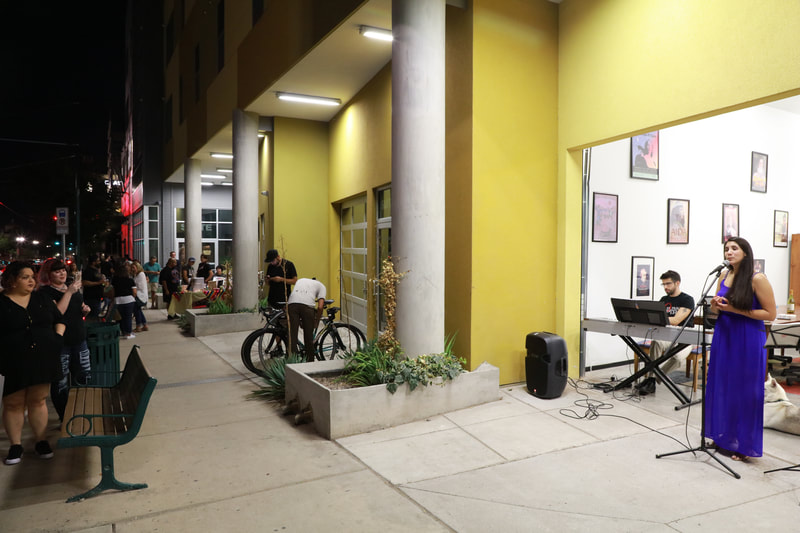Roderick ARtspace El Paso Lofts
|
The Roderick Artspace Lofts project is a Low-Income Housing Tax Credit (LIHTC) funded project through the Texas Department of Housing and Community Affairs (TDHCA). It is a 68,766-SF mixed-use facility providing multifamily housing with commercial lease space on the ground floor. El Paso Community Foundation partnered with Artspace Projects Inc. to provide fifty-one affordable one-and-two-bedroom live-work spaces for artists on floors two to four with 7,500 SF of multipurpose space and six commercial spaces for creative businesses on the ground floor in a new four-story building at the gateway to downtown El Paso.
A design team from ASA Architects partnered with In*Situ Architects and HHL Architects, created a unique and contemporary industrial design using simple corrugated and perforated metals. In*Situ's Principal in charge, William Helm, AIA served as the project architect for the architectural team during the design phase. He also assisted the owner and developer in securing the approvals of 9% Housing Tax Credit funding in this competitive award process. This project received the 2017 AIA Merit Award and achieved a LEED Silver certification for energy efficiency. |
Project Facts Location: Downtown El Paso, Texas Year: 2016 Status: Completed Project Area: 68,766 SF Services: Space planning, Programming, Complete Architecture Service including Construction Administration & LIHTC Tax Credit Consulting Program: Mixed Use Facility Collaborators: ASA Architects, In*Situ Architecture & HHL Architects Award: AIA Design Award – Merit Award, 2017 LEED Certification: Silver |

