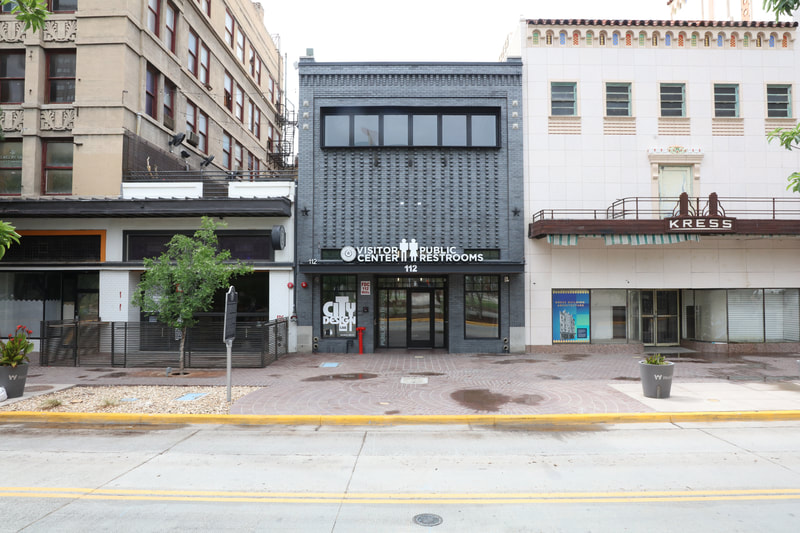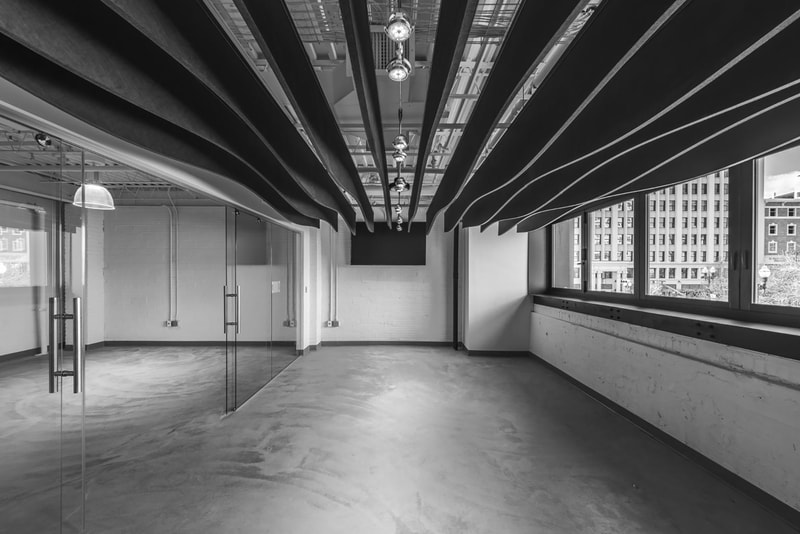SAN JACINTO VISITOR CENTER & PUBLIC RESTROOMS, City of El Paso
|
This project consists of a complete remodel of the front façade and complete interior demolition and remodel while maintaining the original shell walls in place. The building was initially built as a Zales Jewelry Store. In the 1970s a second-story, mezzanine and basement structure were added to the building.
Through the years, the building was transformed into a retail store as well as an Arby’s fast-food restaurant. The last improvement on the building was made in the late 2000s. It was a complete remodel of the front façade, which was a combination of reflective spandrel glass and aluminum panels. The City of El Paso purchased the building and hired In*Situ Architecture in 2018 to remodel the front façade and layout the interior of the building with restrooms, a visitors’ center, storage, and city offices. The basement level serves as a maintenance storage for the downtown. The first floor is designated for the public restrooms and the visitors’ center. The second floor was designed as open office space for the City of El Paso, which has a conference room at the north elevation overlooking the San Jacinto Plaza through the wide windows, which are fully operable. These windows serve as a frame for the picturesque city skyline and mountain views. The front façade of the building is ornamented with black iridescent smooth brick finish arranged in a checkered pattern that gives the masonry dimension and depth through shadow play. The windows and doors are outlined with dark steel plates to allow for contrast within the façade. The steel canopy at the entrance is a steel and composite wood plank ceiling with can lights embedded. The parapet brick cornice mimics the architectural territorial style of the El Paso region, specifically the brick designs found within downtown buildings and buildings in the historic Segundo Barrio. The three cast stone keystone pieces on the east and west of the building façade represent the tri-state region, Texas, New Mexico, and Chihuahua. |
Project Facts Location: El Paso, Texas Year: 2019 Status: Completed Project Area: 6,116 SF Services: Rehabilitation & Interior Design Program: Visitors’ center, Public Restroom & Open Office Space |








