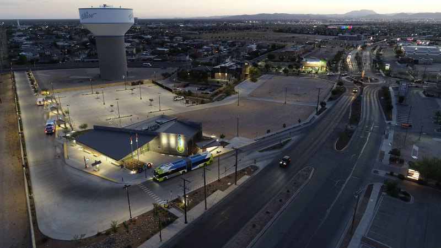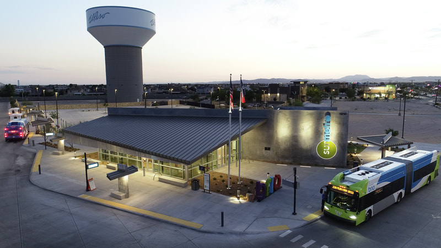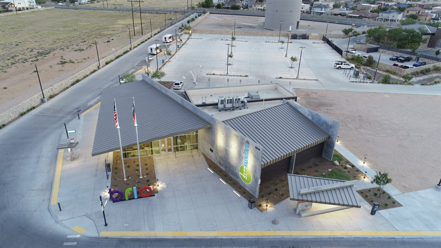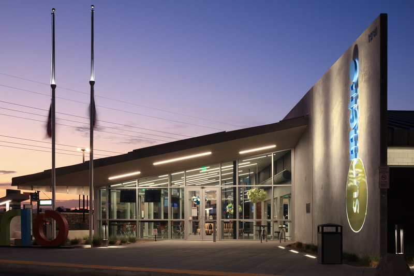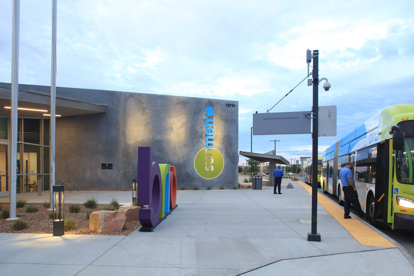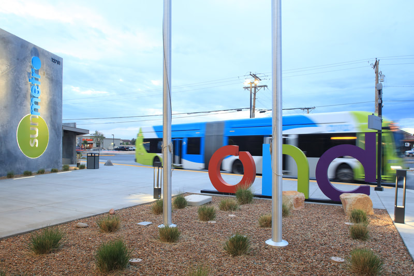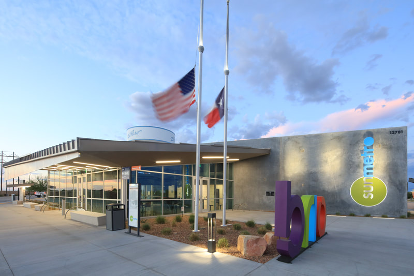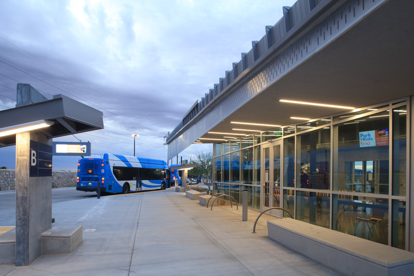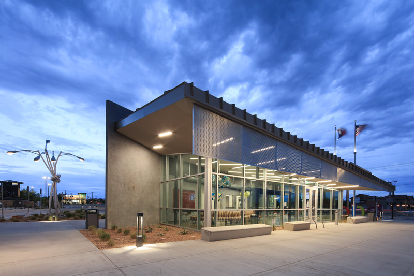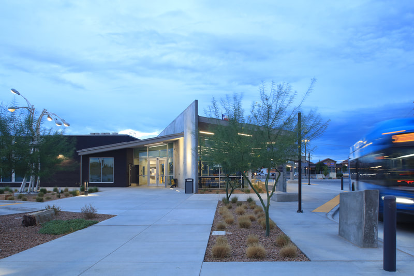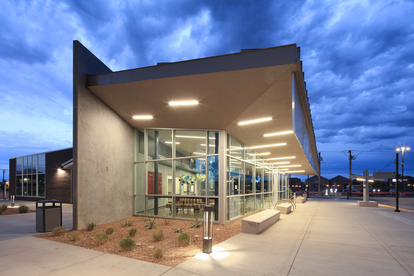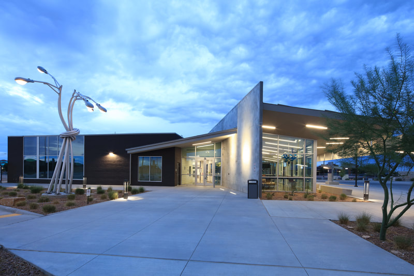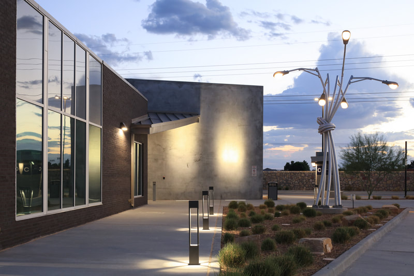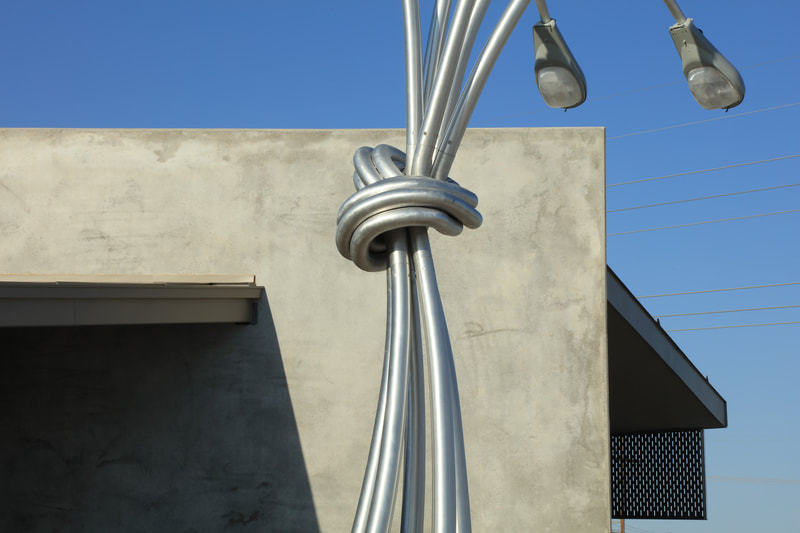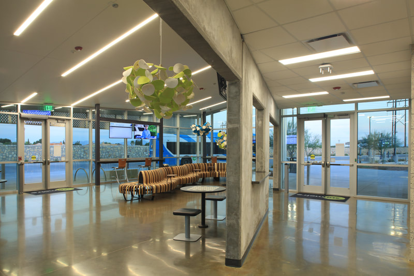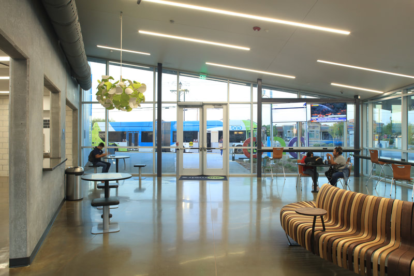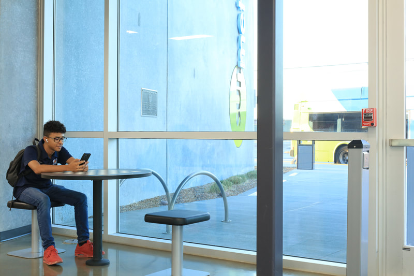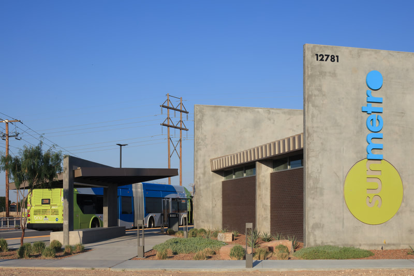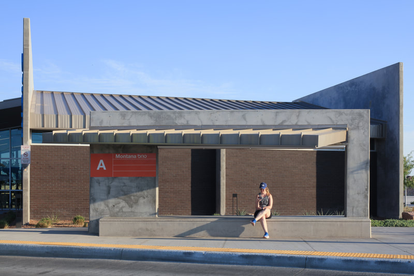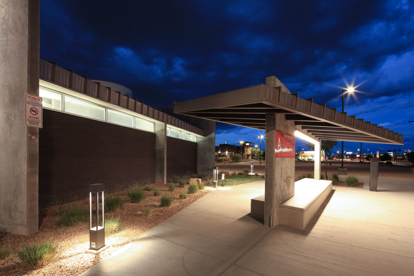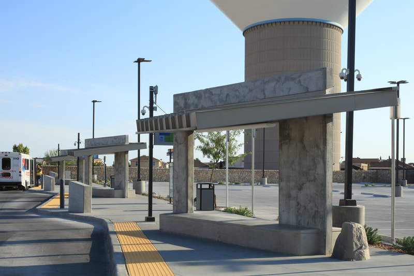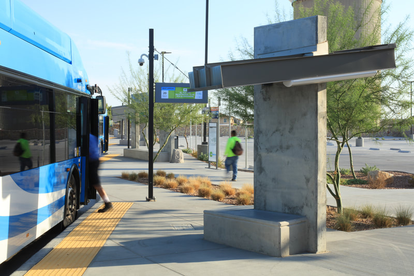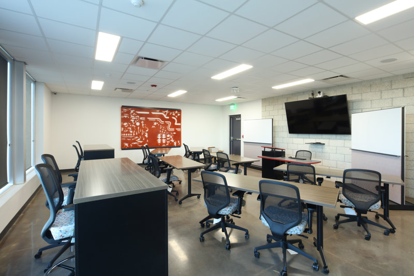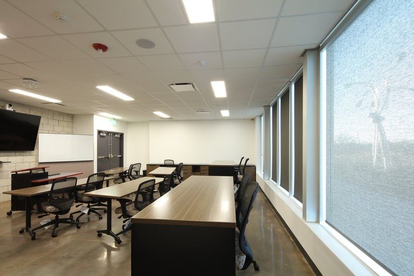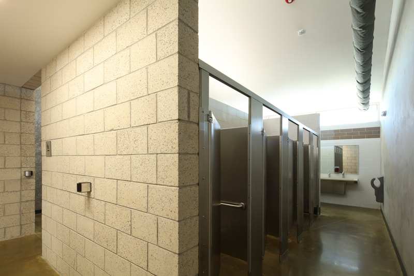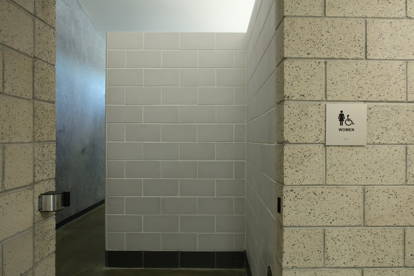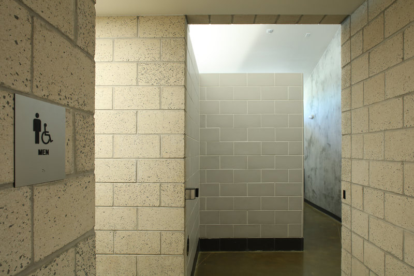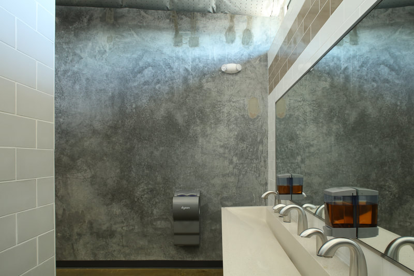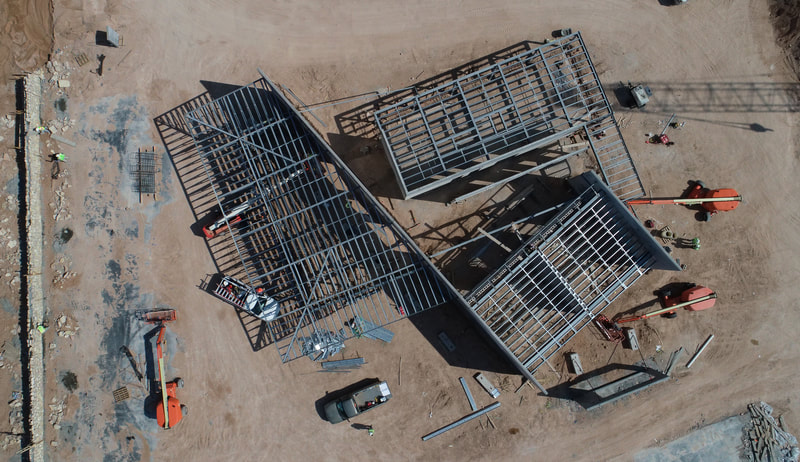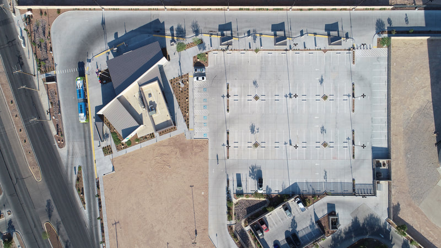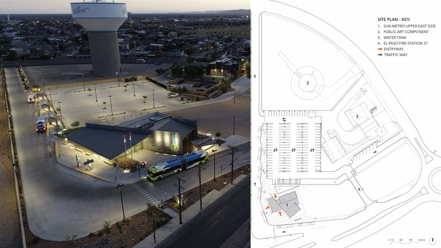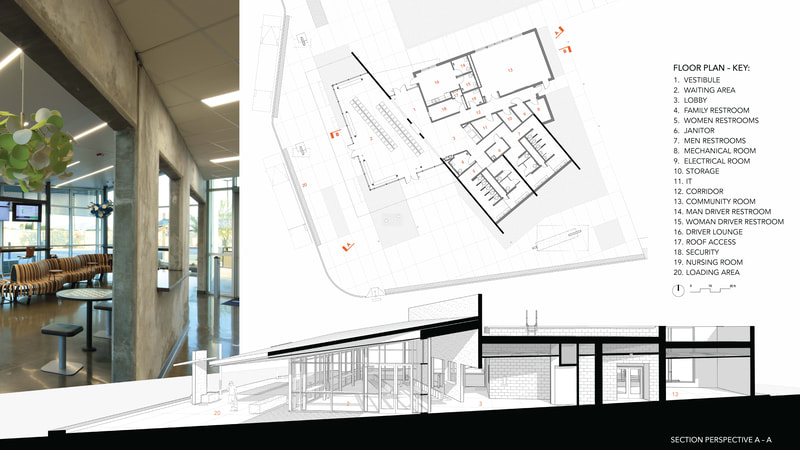Sun Metro Upper Eastside Transit Center
|
The Upper Eastside Transit Center is more than a transportation facility; it represents innovation, safety, and community integration. Beyond serving as a transportation hub, it symbolizes a more accessible and sustainable future for El Paso. This transformative project serves as the eastern terminus for the Sun Metro Bus Rapid Transit Line (Brio) on a 4.48-acre site in east El Paso, with an additional 1.05 acres designated for potential Transit Oriented Development.
Safety is paramount in transit facilities, and we've prioritized the separation of transit traffic from public automobile, bicycle, and pedestrian traffic. Bus traffic follows a one-way pattern, entering from Edgemere Boulevard along the western boundary and exiting at the north end of the property. The Transit Center features seven bus slips with shelters, five for standard 30' buses and two for larger 60' articulated Brio buses. These elements, along with the terminal building, ensure a seamless connection between automobile and bus traffic, prioritizing safety and convenience. A separate vehicular entrance along Edgemere allows pedestrians to access bus stops without crossing active bus traffic. The project's core design revolves around monolithic tilt-up concrete walls that structure both the terminal and bus stop shelters. The terminal layout is organized around a 110-foot tilt-wall, offering clear views of the boarding platform and guiding patrons to the main entry doors. Bus shelters follow a similar design, and the structural grid aligns with the site, evident in the concrete expansion joints that connect the exterior boarding platform to the polished interior floor. This grid not only enhances functionality but also blends the interior and exterior spaces seamlessly. To enhance passenger comfort, the terminal building includes a protected, conditioned waiting room with a clear line of sight to each of the seven bus stops on the platform. The waiting room is designed as a glass box bisected by the primary concrete wall, shielded by wide eaves that gracefully shade each bus stop. High-traffic restrooms, a driver break room, and a community meeting room, all naturally lit with indirect daylight reflected into the interior by ceiling planes that also serve as light shelves, further enhance the experience. To summarize, the Upper Eastside Transit Center is a significant milestone in El Paso’s pursuit of a more accessible, sustainable, and integrated transportation system. This project represents a commitment to the betterment of our community and the environment. It stands as a shining example of innovative design, breaking free from conventional architectural boundaries. With its innovative application of architectural tilt walls, it offers unique solutions, pushing the boundaries of technology and architectural potential, as recognized by the prestigious 2023 Tilt-up Achievement Awards. |
Project Facts Location: El Paso, Texas Year: 2022 Status: Completed Services: Complete Architectural Service including Construction Administration Project Area: 5,700 SF Facility 5.4-acre Concrete Paved Site 160+Park & Ride Spaces Program: Transit CenterCollaborators: In*Situ Architecture, Wendel Awards: Tilt-up Achievement Awards, 2023 AIA El Paso Design Award – Honor Award, 2023 Green Globe Certification Level: Two Green Globes |

