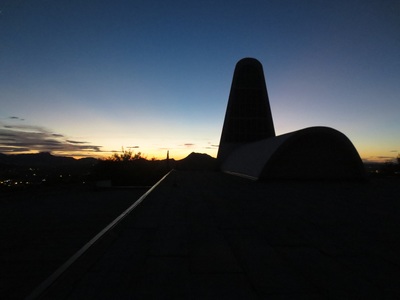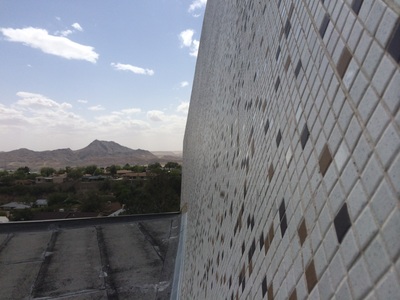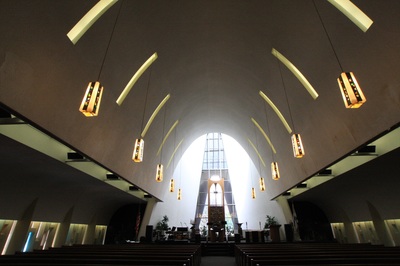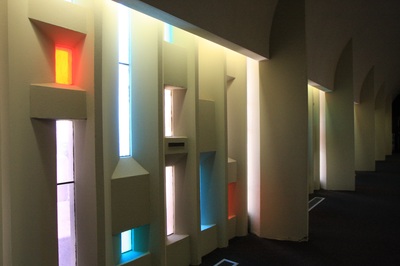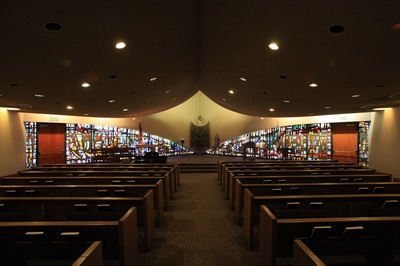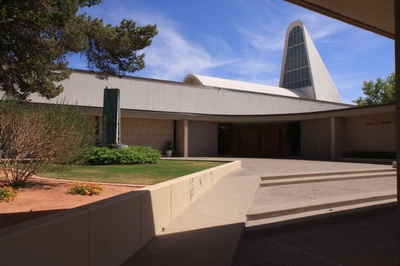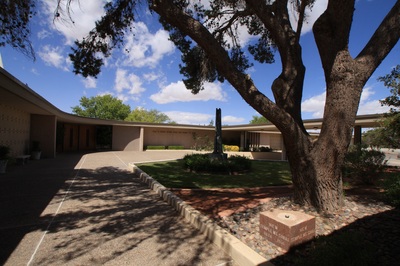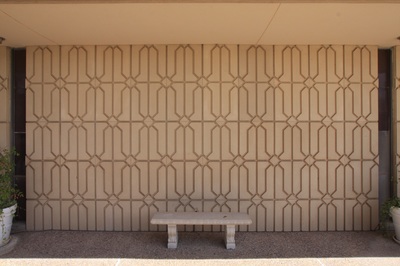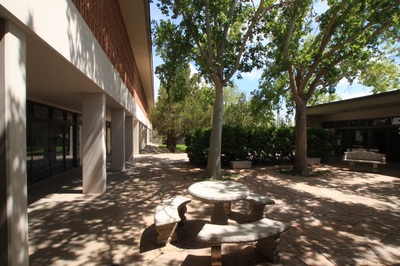temple mount sinai facility assesment
A comprehensive building assessment of the existing facilities of Temple Mount Sinai was performed in order to provide recommendations for its continued occupancy in the short term as well as in the long term.
The study began with an exhaustive identification and compilation of the original construction document set, which was found in the Border Heritage Collection at the El Paso Public Library. These drawings were scanned into a usable digital set of as-built drawings upon which the work of the assessment was based.
The findings were assembled and organized into a written report and a set of annotated drawings derived from the original construction document set. The report contains improvements recommendations and probable cost within seven divisions, each of which was categorized according to their priority in relation to continued occupancy of the building.
The Temple has begun making recommended repairs extending the life of the building.
The study began with an exhaustive identification and compilation of the original construction document set, which was found in the Border Heritage Collection at the El Paso Public Library. These drawings were scanned into a usable digital set of as-built drawings upon which the work of the assessment was based.
The findings were assembled and organized into a written report and a set of annotated drawings derived from the original construction document set. The report contains improvements recommendations and probable cost within seven divisions, each of which was categorized according to their priority in relation to continued occupancy of the building.
The Temple has begun making recommended repairs extending the life of the building.

