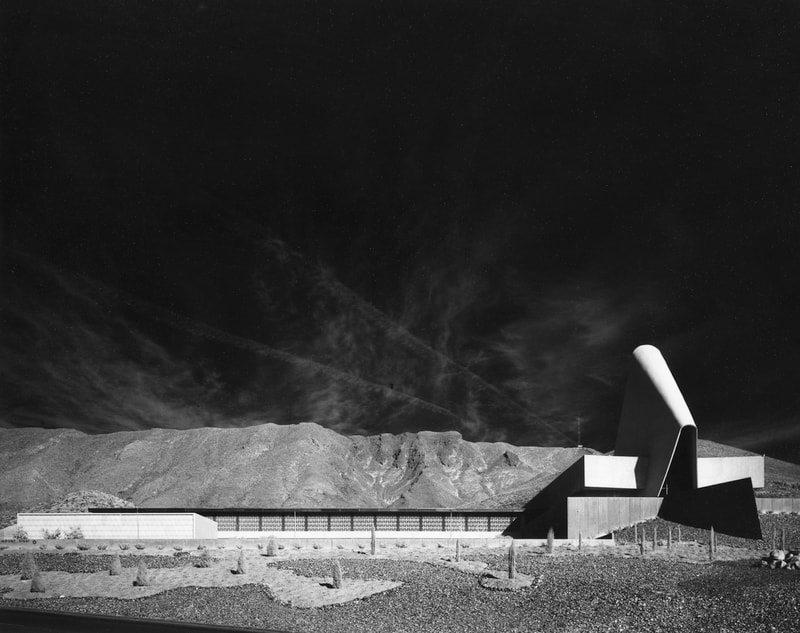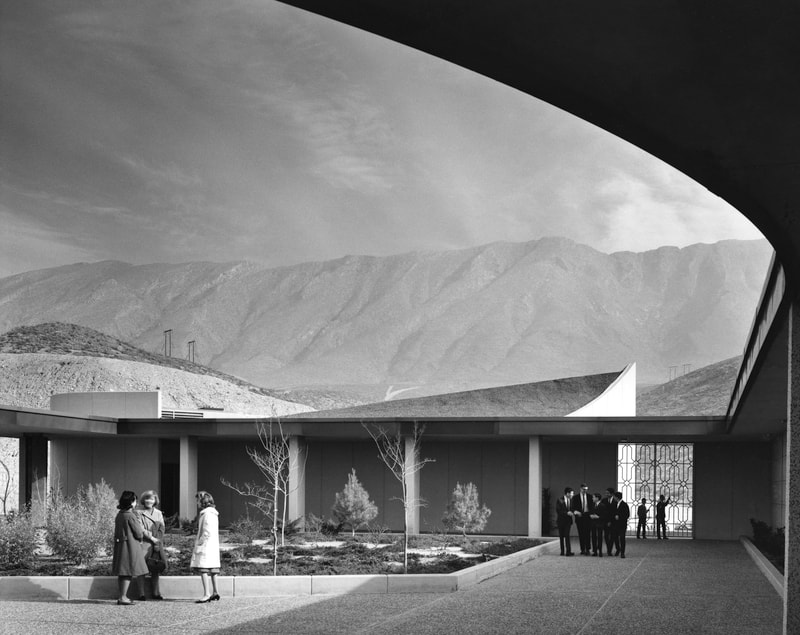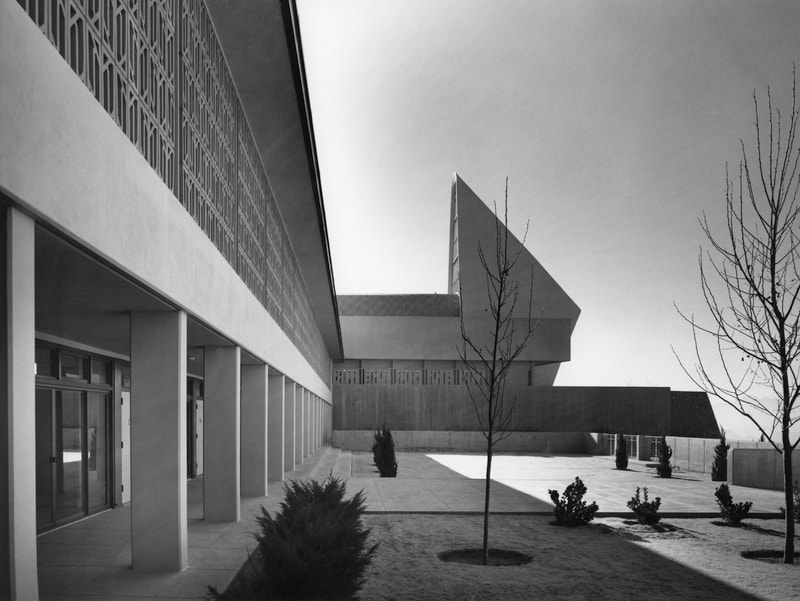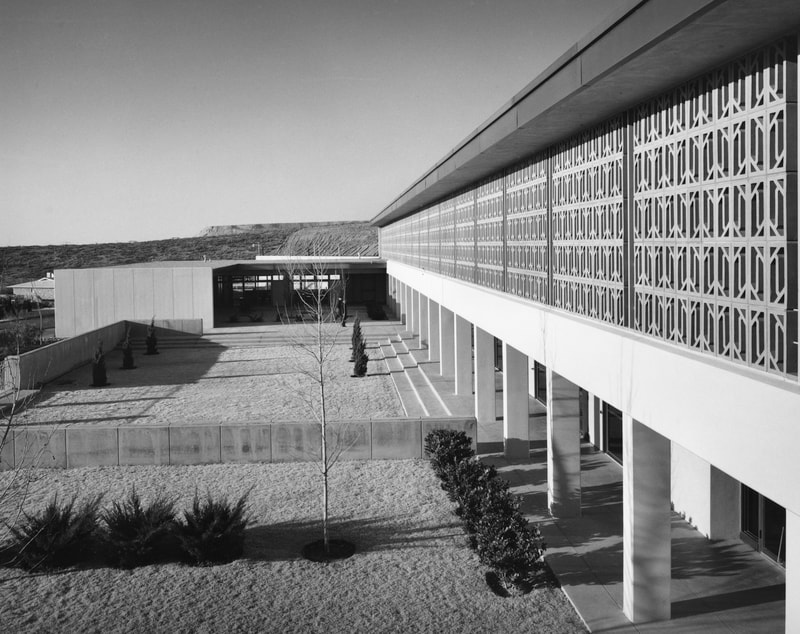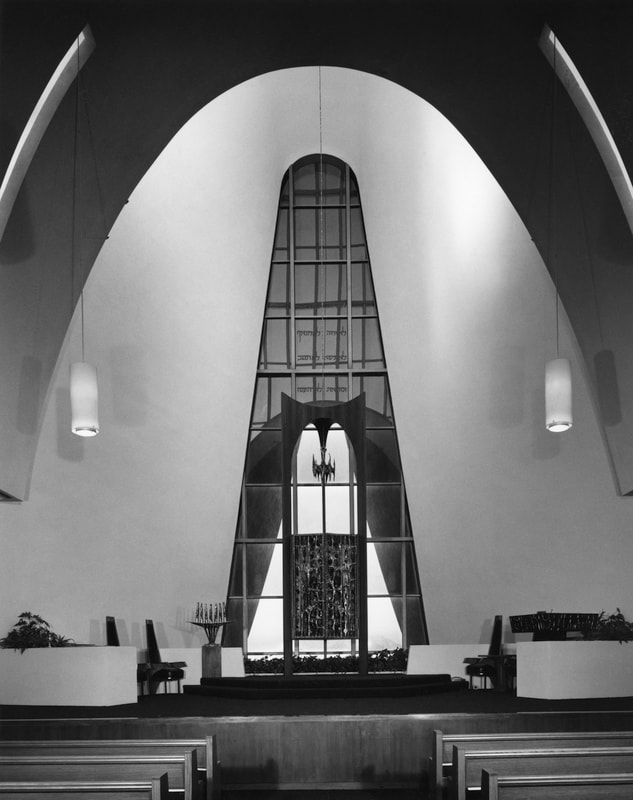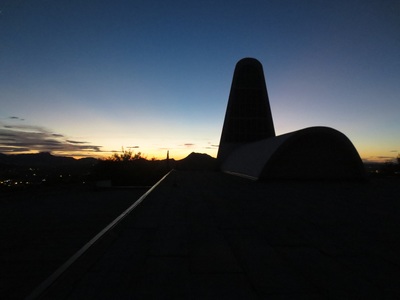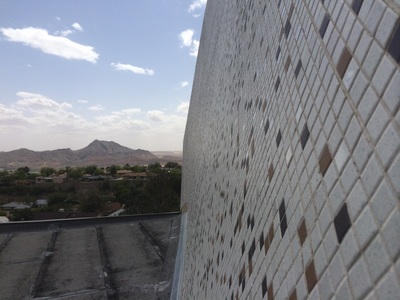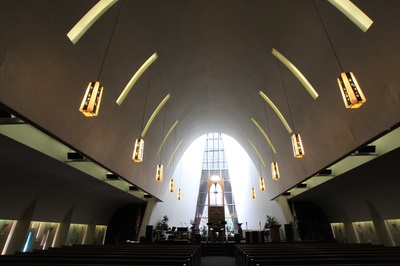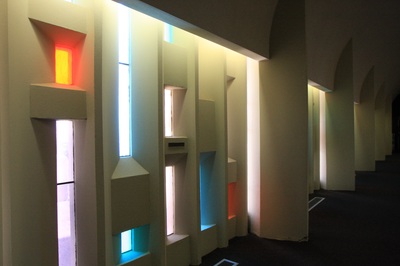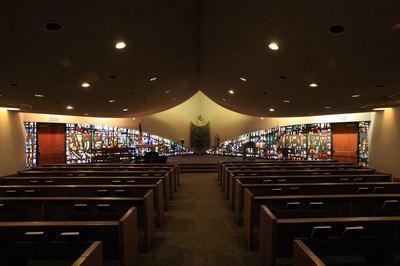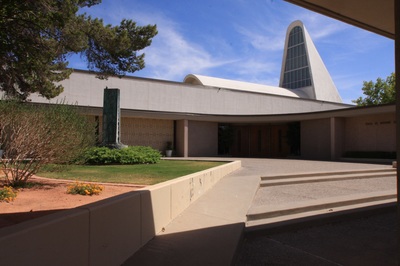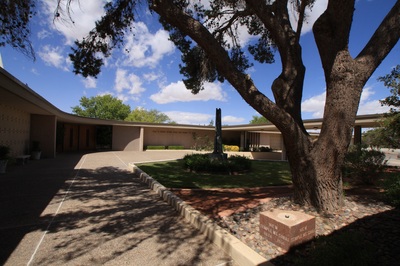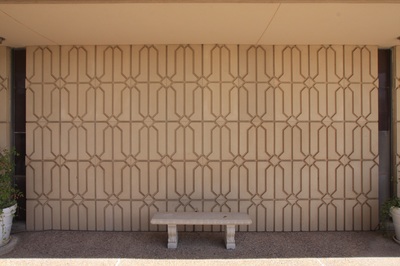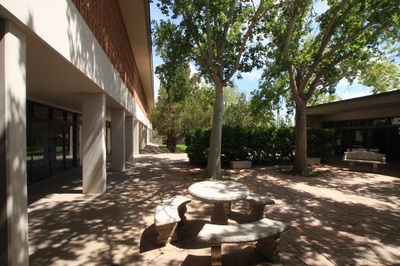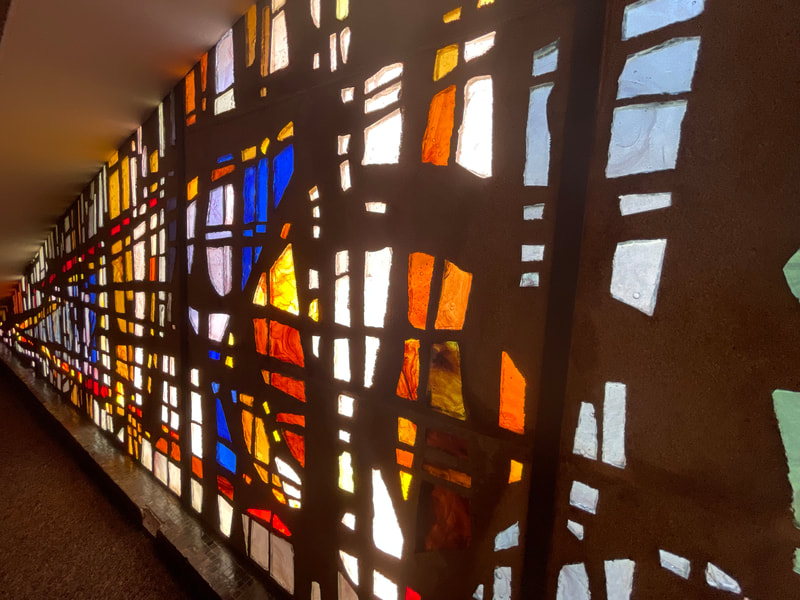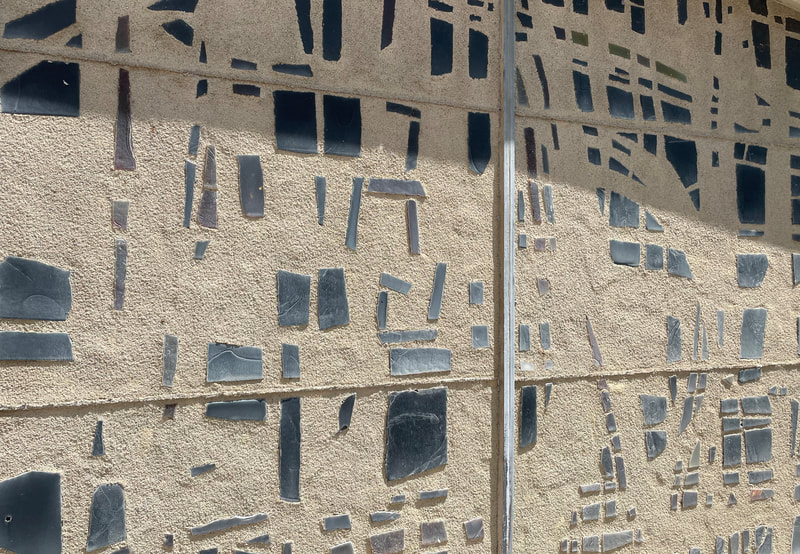TEMPLE MOUNT SINAI FACILITY ASSESsMENT
|
Originally designed in the late 1950’s and constructed in 1962, Temple Mount Sinai is an excellent example of mid-century modern architecture. Designed by Sidney Eisenshtat, a well-known American architect for designing synagogues from 1951, this temple is historically unique for its location and symbolism integrated into thin shell concrete to create the tent-like form emerging from the rugged mountain landscape.
In 2014, In*Situ conducted a comprehensive building assessment of the existing facilities in order to provide recommendations for its continued occupancy in the short term as well as in the long term. The study began with an exhaustive identification and compilation of the original construction document set, which was found in the Border Heritage Collection at the El Paso Public Library. These drawings were scanned into a usable digital set of as-built drawings upon which the work of the assessment was based. The findings were assembled and organized into a written report and a set of annotated drawings derived from the original construction document set. The report contains improvement recommendations and probable costs within seven divisions, from asbestos abatement, ADA upgrades, architectural and civil upgrades to MEP upgrades, each of which were categorized according to their priority in relation to continued occupancy of the building. The temple, from then has begun making recommended repairs extending the life of the building. In*Situ had worked on the improvement and restoration of the structure (on-call service) from 2014 to 2019 including work on:
|
Project Facts Location: El Paso, Texas Year: 2014 - 2019 Status: Completed Project Area: 42,186 SF Services: Facility Assessment, Programming, Estimating, Fully On-Call Architecture Service |

