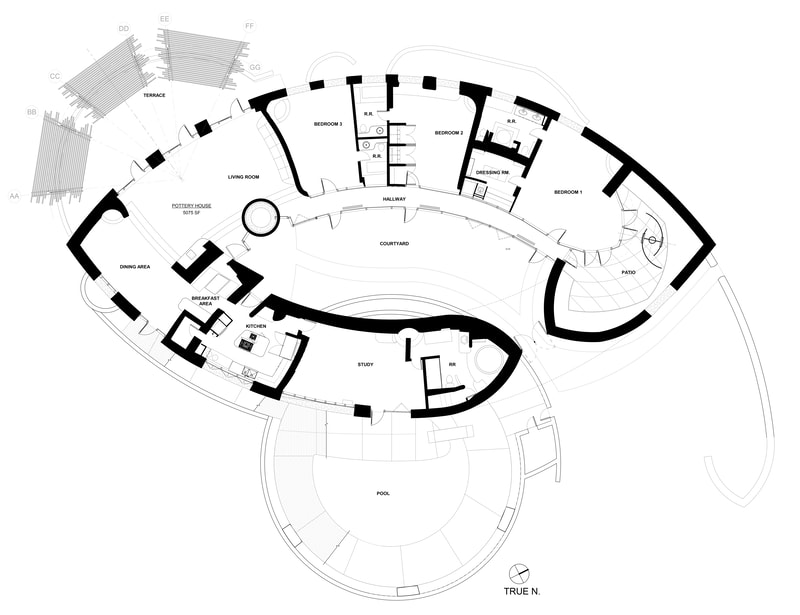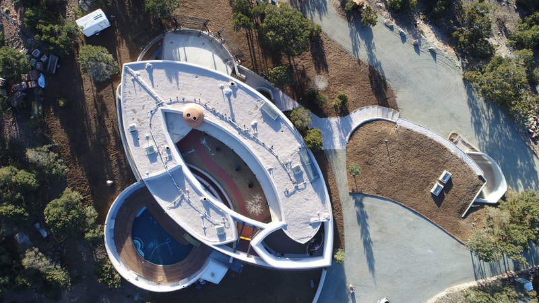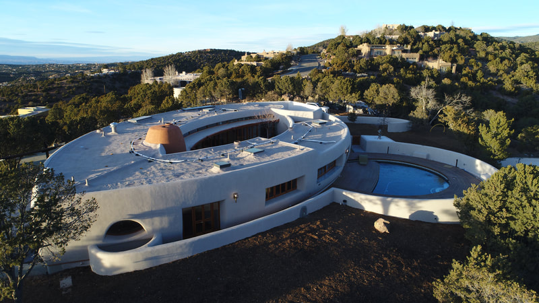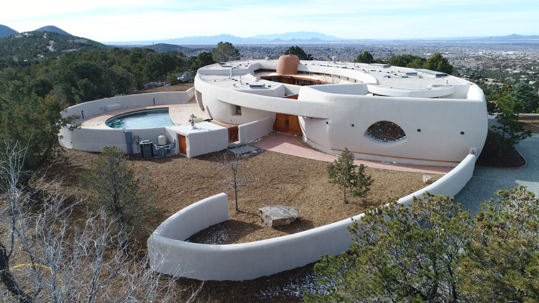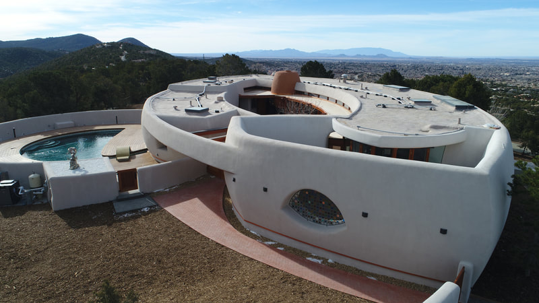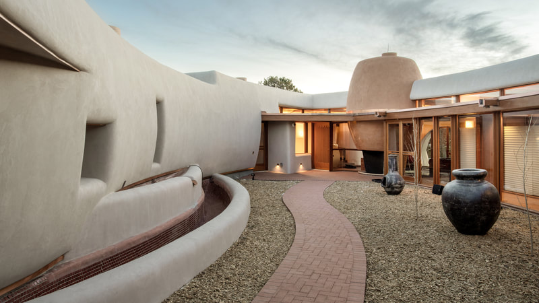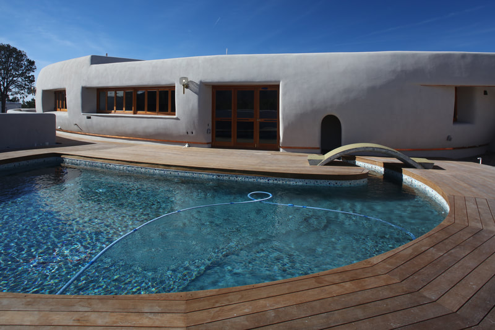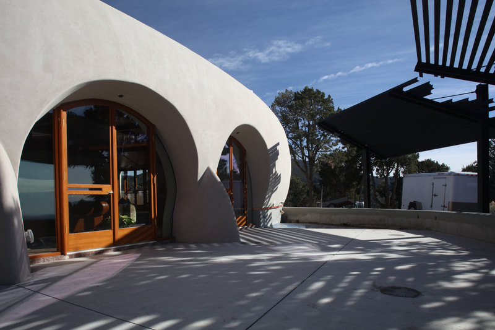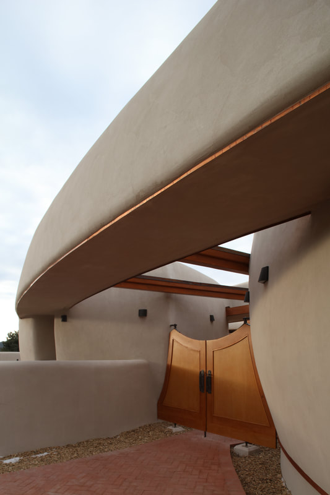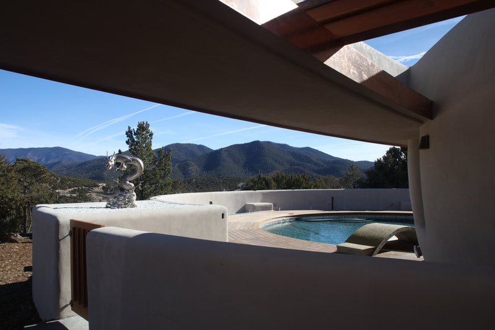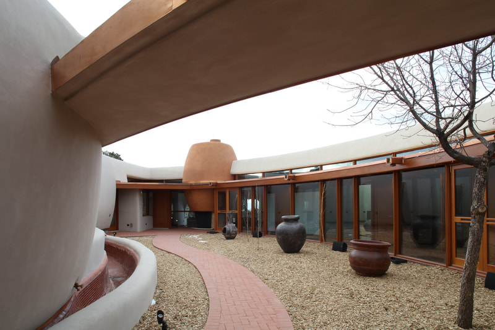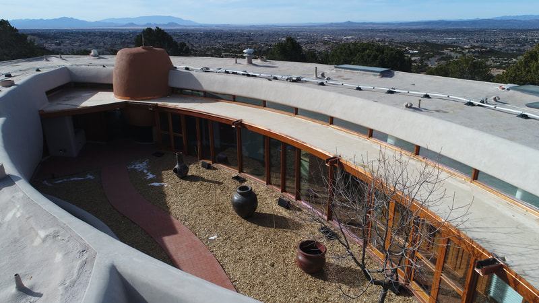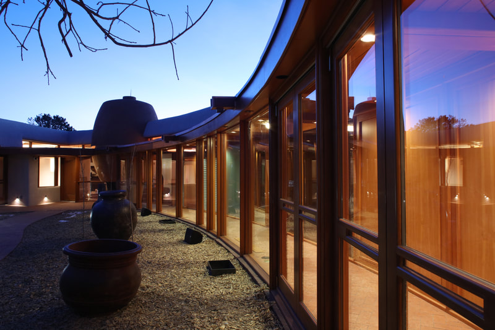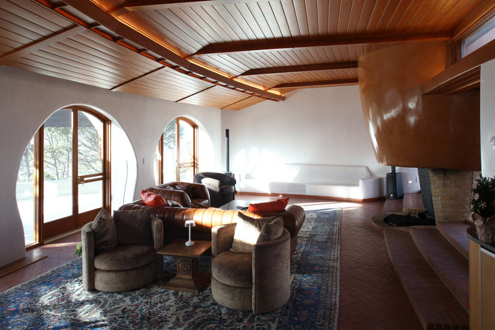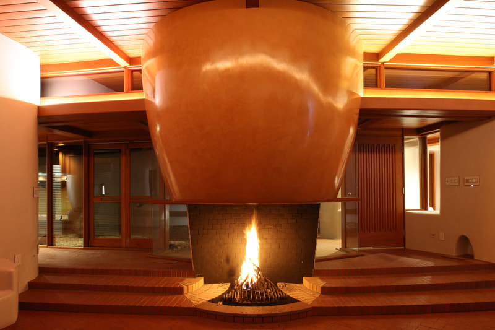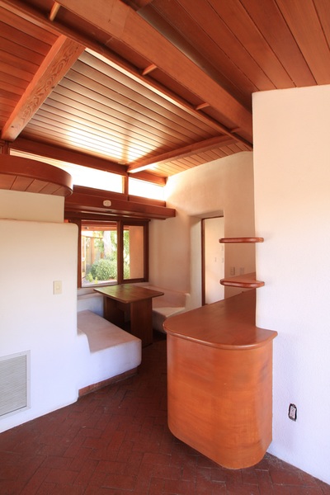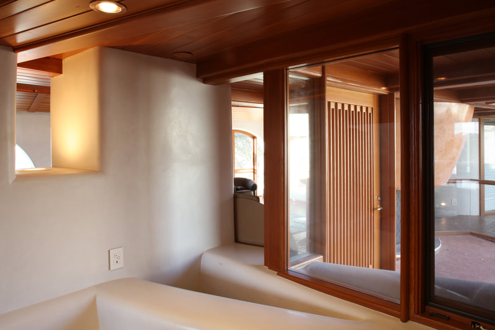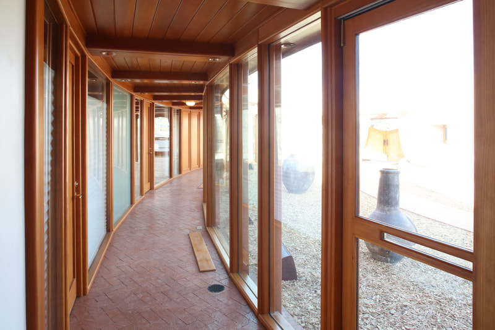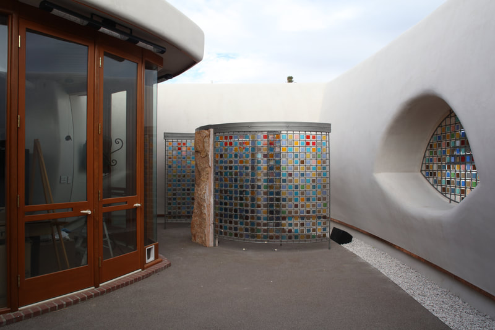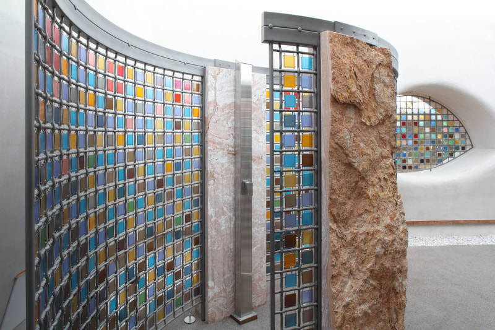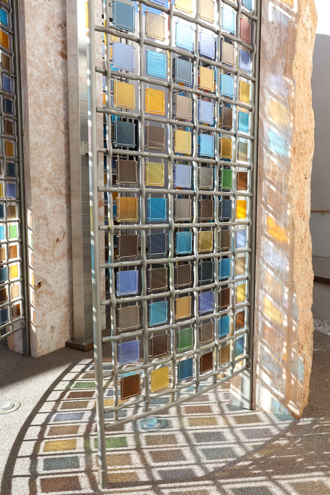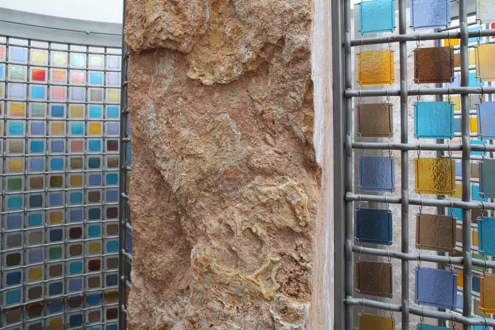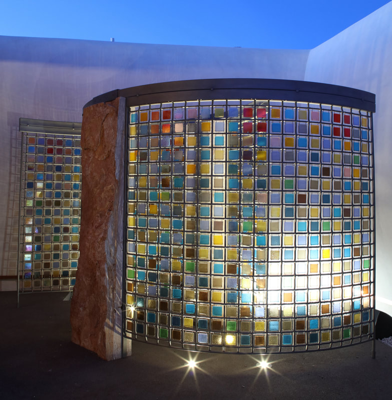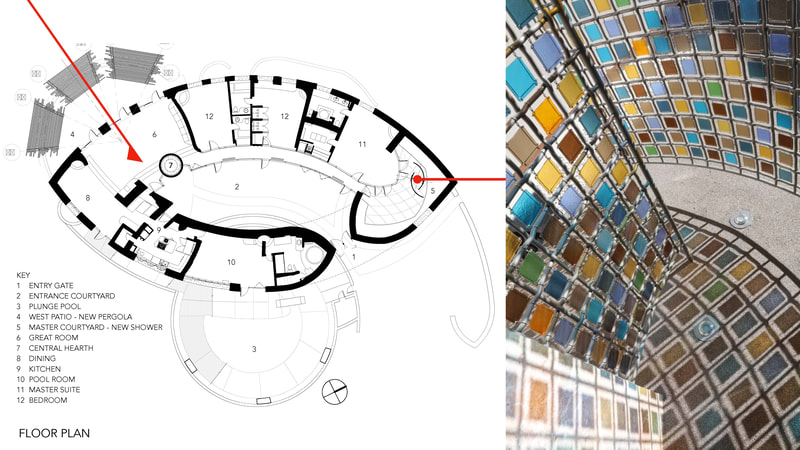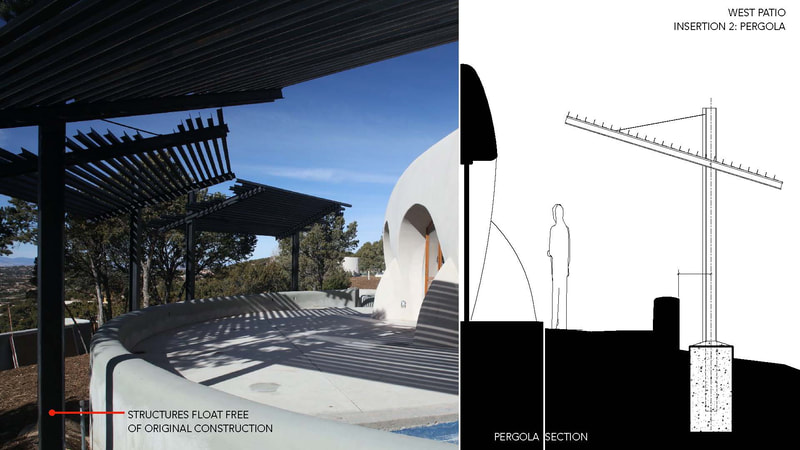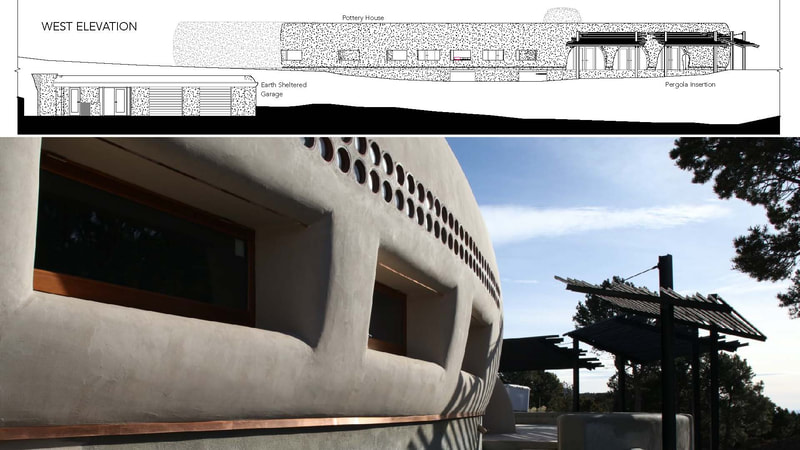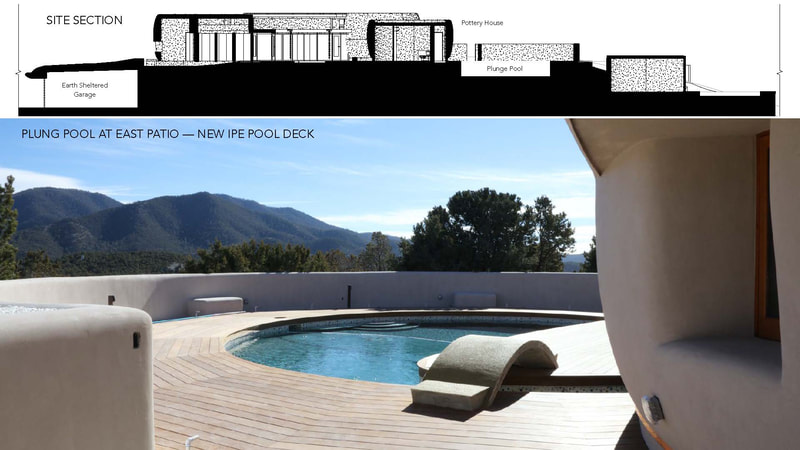The Pottery House
|
The Pottery House is a private residence originally designed (unbuilt) by Frank Lloyd Wright in 1942 for a rural site on the outskirts of El Paso, Texas with expansive views of the Mesilla Valley and the Franklin Mountains. The house design was one of the only adobe houses designed by Wright and features convex curved adobe walls in the classical plan form of a Vesica Pices. The design was one of the circular based designs featured in the “Unpacking the Archive” exhibition at the Museum of Modern Art in New York which celebrated the 150th anniversary of Wright’s birth in 2017. In 1985 after Wright’s death, Wright Fellow architect Charles Montooth of the Frank Lloyd Wright Foundation site adapted Wright’s original design for a private developer located on the escarpment hills overlooking Santa Fe, New Mexico.
In January 2018, a restoration of the private Santa Fe residence for an El Paso based client was completed that included reconstruction of all the millwork, restoration of all the vertical grain Douglas Fir woodwork, windows and doors, and complete replacement of all stucco and plaster. Additionally, all the mechanical systems were replaced and additional air conditioning capacity was added the residence. Because the Wright archive was in transit to its new location at the Avery Library at Columbia University, none of the original 1942 or 1985 drawings were available to the architects when they began their work. To document the unusually shaped house, the architects performed a 3D laser scan of the entire property from which they developed a BIM model and the as-built drawings. The grand central hearth in the great room was restored and replastered. The fireplace is actually two fireplaces divided in the middle with one facing the entry courtyard at the exterior and the second facing the interior of the greenroom. The plan is organized around this central feature in both Wright’s original 1942 design and Montooth’s 1985 adaptation. The unique plunge pool that was central to Wright and Montooth’s design is a circular design that intersects the Vesica Pices in plan view. The pool features an entry from a private restroom inside the house that steps down into the pool with a bridge that passes over this pool entry. The pool was restored and replastered with its systems replaced. The pool deck was replaced with a new Ipe wood deck that was detailed by the architects to complement the radial plan of the pool. At the request of the new owner, the design for two new amenities for the house were carefully designed for the property. For the first of these insertions, the architectural team collaborated with Santa Fe based artist Greg Reiche - an artist the architectural team had worked with previously for a public project. Working together, In*Situ and Reiche designed a privacy screen that fills the exterior opening of the private lanai of the master bedroom suite and a freestanding outdoor shower in the Vesica Pisces form which occupies the outdoor space within the lanai. Reiche developed these concepts into functional pieces of art that once installed - naturally appear to have always have had a place in the house. These pieces were fabricated from local New Mexico travertine, woven stainless steel, and multicolored glass that complements Wright’s material palette. The second insertion is a set of new steel pergola organized on the radial grid of the west facing patio that overlooks Santa Fe. In Wright’s original design for the El Paso site, this patio faced east and away from the setting sun, but at the Santa Fe site, this patio was turned towards the view of Santa Fe and into the path of the setting sun creating a harsh afternoon solar exposure to the patio and the great room beyond. The pergola design is anchored from columns that sit outside the original structure of the patio and cantilevers over the patio at an angle that protects the patio and great room windows from the afternoon sun. Both insertions were intentionally sited in ways that their structure was independent from the Wright designed house and could be removed in the future without causing damage. PechaKucha presentation |
Project Facts Location: Santa Fe, New Mexico Year: 2018 Status: Completed Project Area: 5,000 SF Services: Complete Architectural Service including Construction , Adaptive Reuse, Restoration Art Installation: Greg Reiche Program: Residential Award: AIA Design Award – Honor Award, 2020 |

