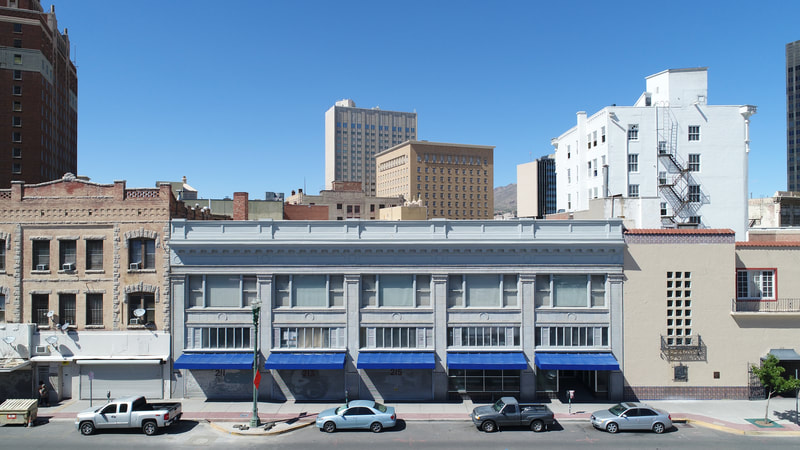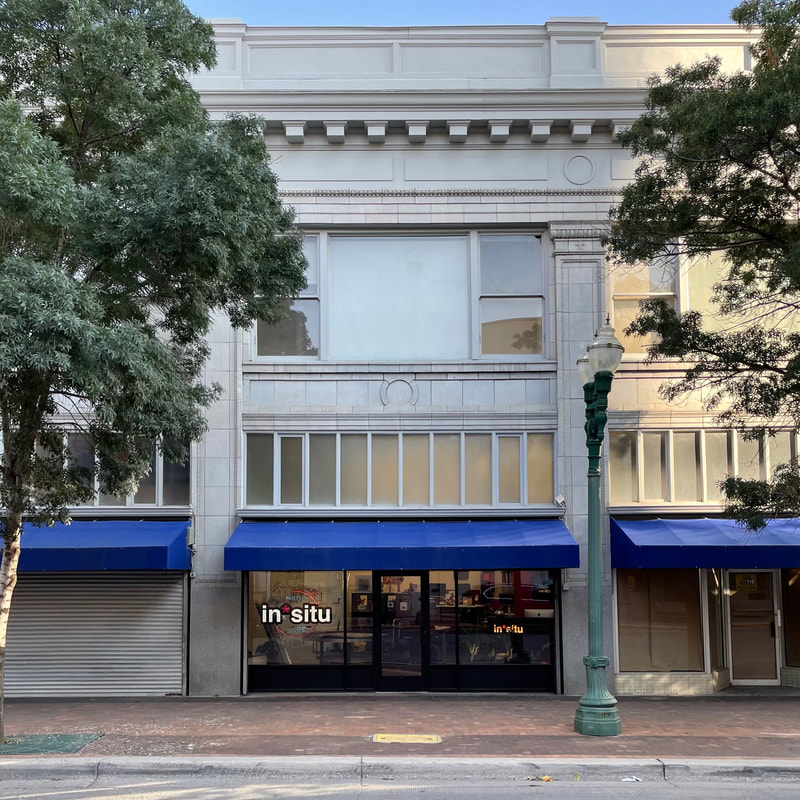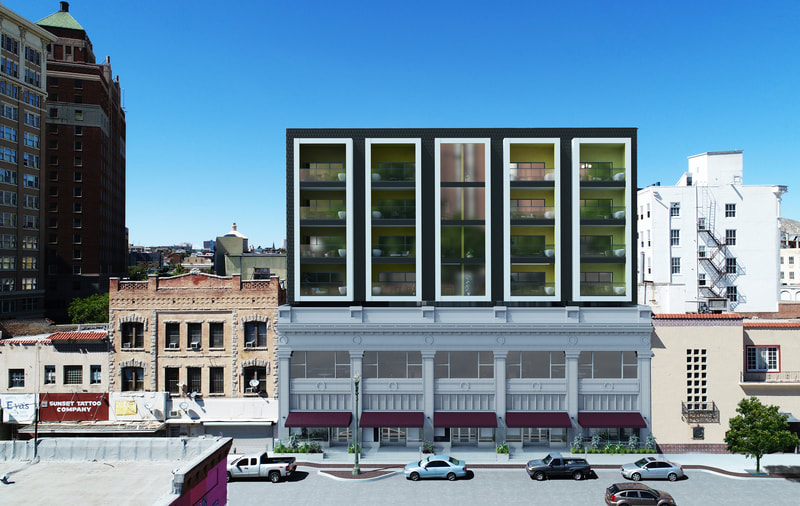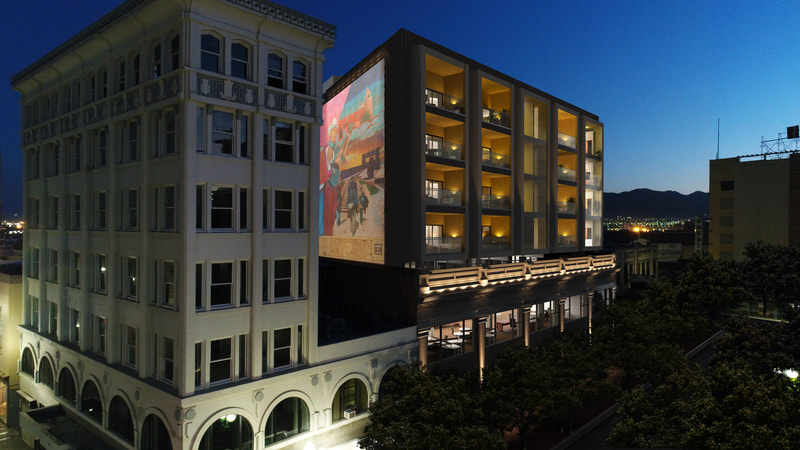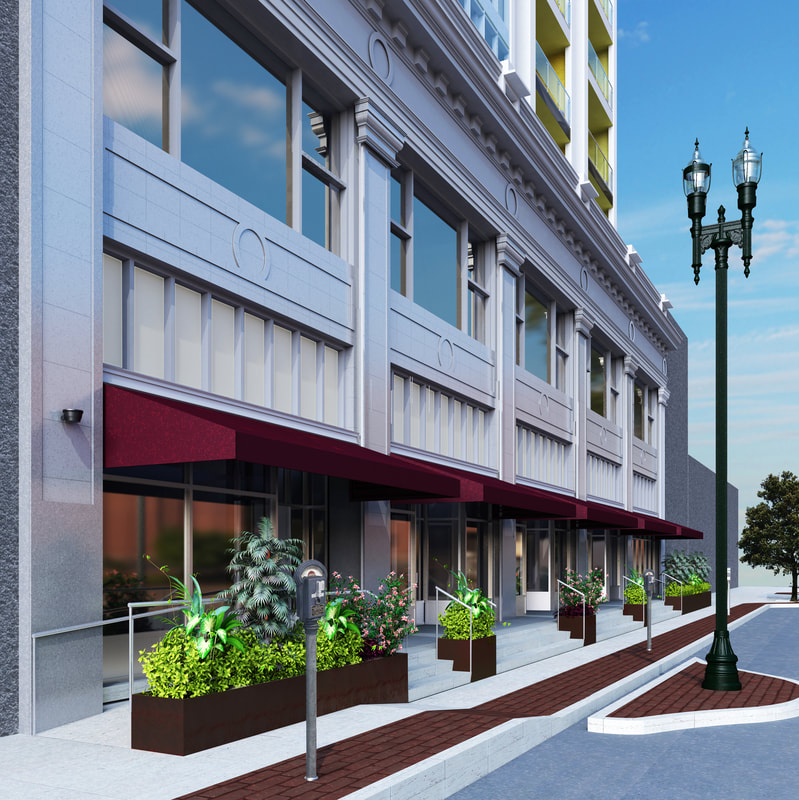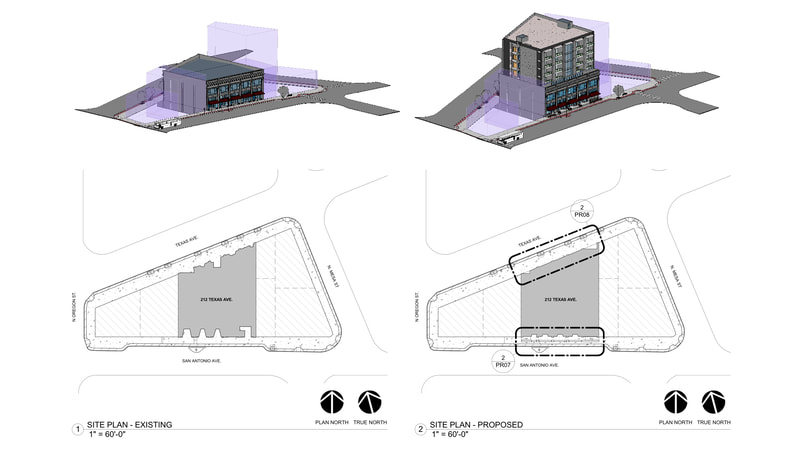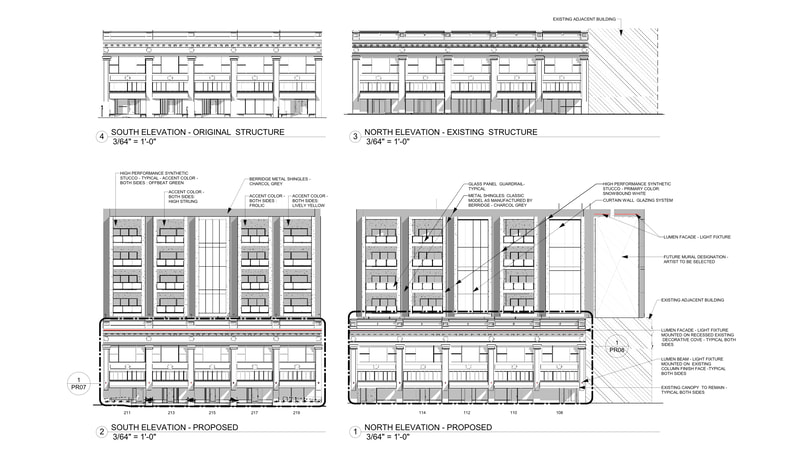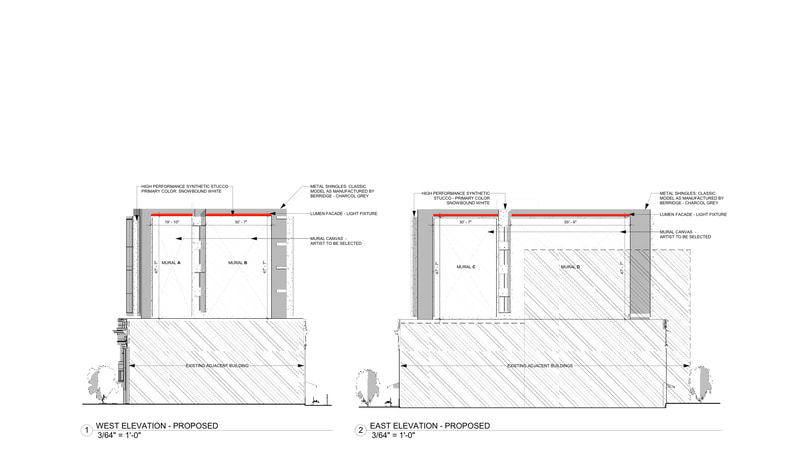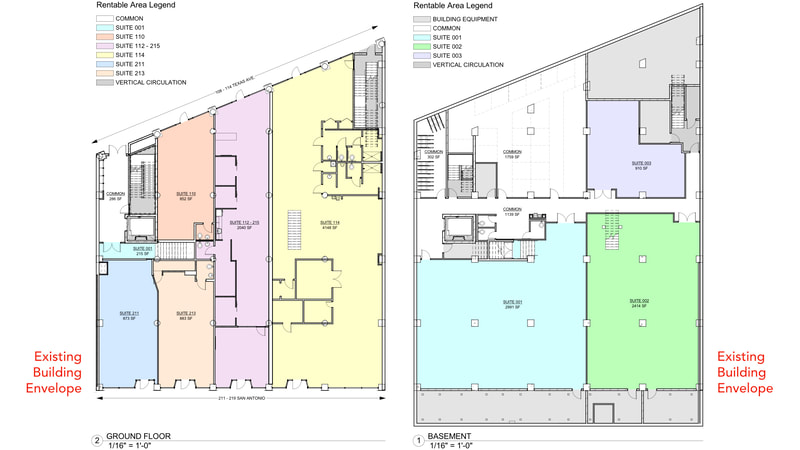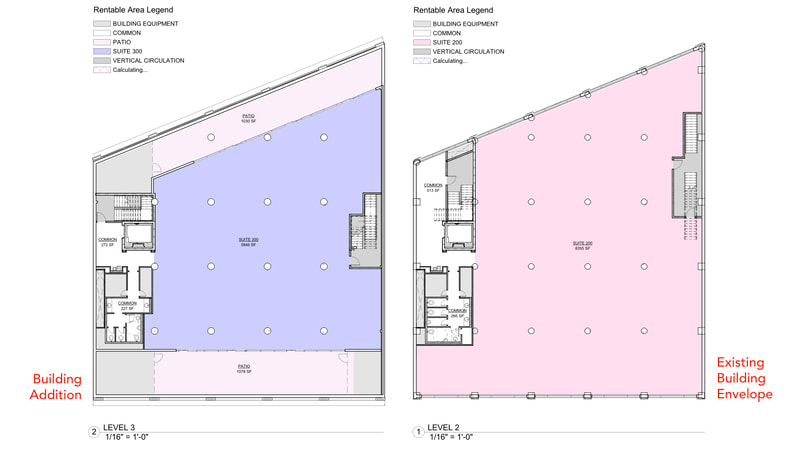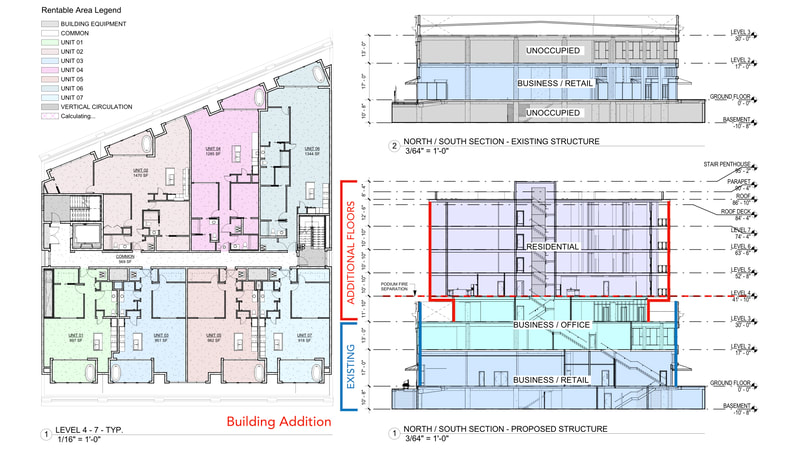WS HILLS BUILDING REHABILITATION AND ADDITION
|
The W.S. Hills Building project is a comprehensive building rehabilitation and addition to produce a seven story mixed use structure that will provide Business/Retail at the ground floor and basement, two floors of Business/Office and four floors of market rate for rent loft style apartments. In this project, the In*Situ principal architects Edgar Lopez, AIA and William Helm, AIA are in collaboration with Rida Asfahani, AIA of Root Architects. The three architects are their own client in this project where they have joined forces with co-owner Mostafa Rifai to purchase and redevelop this historic Henry Trost designed beauty.
It was recognized by the development team that Trost’s original design intent was to add future stories to the building and built the structure to accommodate this future growth. Trost and his client Mrs. Hills realized that as the density of a city grows - there would be a desire to build up and therefore developed the building in a manner that this foresight could be accomplished. The Secretary of the Interior’s Standards for Rehabilitation and Guidelines for Rehabilitating Historic Buildings has specific language to consider for new additions to historic buildings which the architect led development kept in mind as developing the design. Included among the secretary of interior standards is this guiding principal; “Design for the new work may be contemporary or may reference design motifs from the historic building. In either case, it should always be clearly differentiated from the historic building and be compatible in terms of mass, materials, relationship of solids to voids, and color.” The final design for the W.S. Hills Building addition is the result of a careful study of the building and it’s context that involved multiple iterations of design that explored many avenues of response. This design solution references the historic building structurally, rhythmically and materially. The new street facades at Texas Ave. and San Antonio Ave. are set back from the wall plane of the existing historical facades by several feet and float free from the historic parapet by means of a structural cantilever to set the addition apart. Structurally, the addition is organized on the structural grid of the historic building. Rhythmically, the facades reference the scale, pattern and relationship of solid to void of the historic. Materially the addition is clad in a historic pressed metal shingle pattern used in a contemporary response. The pressed metal material contextually references the pressed metal details present in the historic facade - particularly in the ornate cornice of Trost’s design. The color scheme is based on the material palette of grey present in the historic facade, but tones that contrast it against the historic so that it is clearly distinguished from it. All thoughtfully articulated to respond to the recommendations of the Secretary of Interior’s Standards through a contemporary design solution. The team’s proposed design recognizes Trost’s original intent and follows through in a manner that honors that legacy while paying homage and respect to his design. In 2019, In*Situ Architecture proudly called the W.S. Hills Building our new home. This project received a Certificate of Appropriateness from the City of El Paso Historic Landmark Commission. Check out the story from the El Paso Inc. |
Project Facts Location: Downtown El Paso, Texas Year: 2017 - Ongoing Status: Uncompleted Project Area: 44,554 (Addition Floors) Services: Tenant Improvement Plans for Various Existing Tenant spaces, Historic Consulting, Historic Preservation Design, Master Planning & Design of Multi-Story Addition Program: Mixed-Use Facility Collaborators: In*Situ Architecture, Root Architects |

